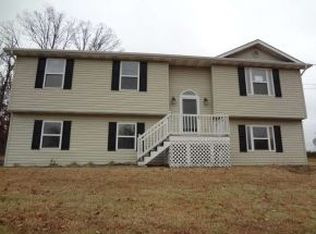Sold for $417,000 on 05/19/25
$417,000
228 Peters Rd, Bristol, TN 37620
3beds
2,146sqft
Single Family Residence, Residential
Built in 2003
0.82 Acres Lot
$420,900 Zestimate®
$194/sqft
$2,064 Estimated rent
Home value
$420,900
$366,000 - $484,000
$2,064/mo
Zestimate® history
Loading...
Owner options
Explore your selling options
What's special
Welcome home to this beautiful 3-bed, 2.5-bath Cape Cod style home in Bristol, TN with stunning mountain views. Nestled on a spacious lot, this home combines classic charm and modern updates.
Step inside to discover a thoughtfully renovated kitchen with sleek countertops, updated cabinetry, and stainless steel appliances- perfect for cooking and entertaining. The main floor primary suite also has been newly renovated with an en-suite bath, tiled shower, and a claw-foot soaking tub creating a private retreat along with a spacious walk-in closet.
The two large bedrooms upstairs has large walk in closets, with a Jack and Jill bathroom, each with their own vanity sink.
Enjoy the outdoor living with a fenced large yard, ideal for gatherings, gardening or simply relaxing. Furniture is negotiable. Located near Bristol amenities, shopping, and schools, this home is ready for you to move in and make it your own!
Schedule your private showing today!
*Buyers and buyers agents to verify all information herein.
Zillow last checked: 8 hours ago
Listing updated: May 19, 2025 at 12:01pm
Listed by:
Lauren Martin 714-766-9690,
Greater Impact Realty Kingsport
Bought with:
Non Member
Non Member
Source: TVRMLS,MLS#: 9976936
Facts & features
Interior
Bedrooms & bathrooms
- Bedrooms: 3
- Bathrooms: 3
- Full bathrooms: 2
- 1/2 bathrooms: 1
Primary bedroom
- Level: Lower
Heating
- Central, Heat Pump
Cooling
- Central Air
Appliances
- Included: Dishwasher, Dryer, Electric Range, Microwave, Refrigerator, Washer
- Laundry: Electric Dryer Hookup, Washer Hookup
Features
- Master Downstairs, Granite Counters, Kitchen/Dining Combo, Remodeled, Soaking Tub, Walk-In Closet(s)
- Flooring: Carpet, Ceramic Tile, Hardwood
- Windows: Insulated Windows
- Basement: Crawl Space
- Number of fireplaces: 1
- Fireplace features: Gas Log, Living Room
Interior area
- Total structure area: 2,146
- Total interior livable area: 2,146 sqft
Property
Parking
- Total spaces: 2
- Parking features: Driveway, Asphalt, Attached, Garage Door Opener
- Attached garage spaces: 2
- Has uncovered spaces: Yes
Features
- Levels: Two
- Stories: 2
- Patio & porch: Deck, Front Porch
- Fencing: Back Yard
- Has view: Yes
- View description: Mountain(s)
Lot
- Size: 0.82 Acres
- Dimensions: 166.35 x 225 IRR
- Topography: Level
Details
- Parcel number: 054p B 012.00
- Zoning: R 1
Construction
Type & style
- Home type: SingleFamily
- Architectural style: Cape Cod
- Property subtype: Single Family Residence, Residential
Materials
- Vinyl Siding
- Foundation: Concrete Perimeter
- Roof: Shingle
Condition
- Updated/Remodeled,Above Average
- New construction: No
- Year built: 2003
Utilities & green energy
- Sewer: Septic Tank
- Water: Public
Community & neighborhood
Security
- Security features: Smoke Detector(s)
Location
- Region: Bristol
- Subdivision: Hickory Knoll
Other
Other facts
- Listing terms: Cash,Conventional,FHA,VA Loan
Price history
| Date | Event | Price |
|---|---|---|
| 5/19/2025 | Sold | $417,000-4.1%$194/sqft |
Source: TVRMLS #9976936 Report a problem | ||
| 4/2/2025 | Pending sale | $434,900$203/sqft |
Source: TVRMLS #9976936 Report a problem | ||
| 3/7/2025 | Listed for sale | $434,900+14.4%$203/sqft |
Source: TVRMLS #9976936 Report a problem | ||
| 8/8/2024 | Sold | $380,000-1.3%$177/sqft |
Source: TVRMLS #9966850 Report a problem | ||
| 7/1/2024 | Pending sale | $384,900$179/sqft |
Source: TVRMLS #9966850 Report a problem | ||
Public tax history
| Year | Property taxes | Tax assessment |
|---|---|---|
| 2024 | $1,395 +3.7% | $55,875 |
| 2023 | $1,344 | $55,875 |
| 2022 | $1,344 | $55,875 |
Find assessor info on the county website
Neighborhood: 37620
Nearby schools
GreatSchools rating
- 4/10Bluff City Elementary SchoolGrades: PK-5Distance: 6.4 mi
- 4/10Sullivan East Middle SchoolGrades: 6-8Distance: 3.2 mi
- 5/10Sullivan East High SchoolGrades: 9-12Distance: 2.7 mi
Schools provided by the listing agent
- Elementary: Bluff City
- Middle: Sullivan East
- High: Sullivan East
Source: TVRMLS. This data may not be complete. We recommend contacting the local school district to confirm school assignments for this home.

Get pre-qualified for a loan
At Zillow Home Loans, we can pre-qualify you in as little as 5 minutes with no impact to your credit score.An equal housing lender. NMLS #10287.
