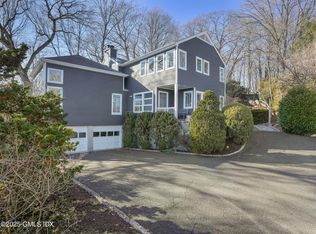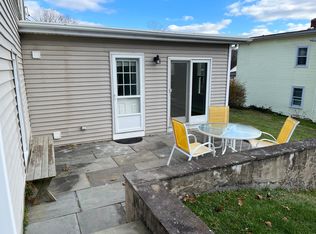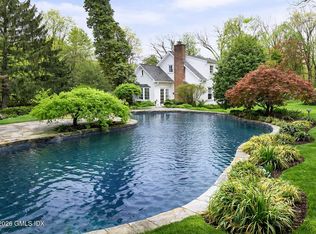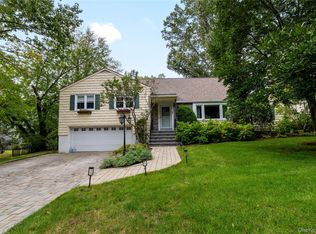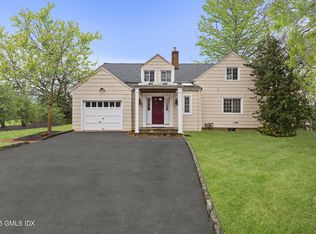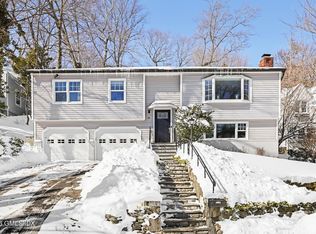Possible five+ bedroom Contemporary with treetop views and expansive Zuri deck offers a great alternative to Condo living conveniently close to schools, shops, and Greenwich/PC trains. Sunny 2869 sq. ft. interior spans three generous levels with newly refinished wood floors and stunning glass enclosed center staircase. Open plan with so many possibilities; main level features chef's kitchen with breakfast bar seating; dining and living rooms, deck as well as bedroom, full bath and laundry room. Top floor features vaulted ceilings in office/bedroom, family room, two bedrooms with Jack/Jill bath and large dressing room/walk-in closet. Lower level entry affords kitchenette, two bedrooms, full bath and garage access. Adjacent conservation land offers privacy and yard without ownership costs
For sale
$1,595,000
228 Pemberwick Rd, Greenwich, CT 06831
4beds
2,869sqft
Est.:
Residential, Single Family Residence
Built in 1990
7,405.2 Square Feet Lot
$1,657,400 Zestimate®
$556/sqft
$-- HOA
What's special
- 55 days |
- 5,107 |
- 158 |
Zillow last checked: 8 hours ago
Listing updated: February 26, 2026 at 08:46am
Listed by:
Spencer Sodokoff 203-257-4870,
Houlihan Lawrence
Source: Greenwich MLS, Inc.,MLS#: 124129
Tour with a local agent
Facts & features
Interior
Bedrooms & bathrooms
- Bedrooms: 4
- Bathrooms: 3
- Full bathrooms: 3
Heating
- Natural Gas, Forced Air
Cooling
- Central Air
Appliances
- Laundry: Laundry Room
Features
- Kitchen Island, Entrance Foyer, Sep Shower
- Basement: Finished
- Has fireplace: No
Interior area
- Total structure area: 2,869
- Total interior livable area: 2,869 sqft
Property
Parking
- Total spaces: 1
- Parking features: Garage Door Opener
- Garage spaces: 1
Features
- Patio & porch: Terrace, Deck
- Exterior features: Balcony
Lot
- Size: 7,405.2 Square Feet
- Features: Adjcnt Conservation, Level
Details
- Additional structures: Shed(s)
- Parcel number: 093562/S
- Zoning: R-7
Construction
Type & style
- Home type: SingleFamily
- Property subtype: Residential, Single Family Residence
Materials
- Wood Siding
- Roof: Asphalt
Condition
- Year built: 1990
- Major remodel year: 2023
Utilities & green energy
- Water: Public
Community & HOA
Location
- Region: Greenwich
Financial & listing details
- Price per square foot: $556/sqft
- Tax assessed value: $624,470
- Annual tax amount: $7,718
- Date on market: 1/9/2026
- Inclusions: Call LB
Estimated market value
$1,657,400
$1.57M - $1.74M
$8,000/mo
Price history
Price history
| Date | Event | Price |
|---|---|---|
| 1/9/2026 | Listed for sale | $1,595,000$556/sqft |
Source: | ||
| 11/7/2025 | Listing removed | $1,595,000$556/sqft |
Source: | ||
| 10/30/2025 | Listed for sale | $1,595,000$556/sqft |
Source: | ||
| 7/15/2025 | Listing removed | $1,595,000$556/sqft |
Source: | ||
| 7/1/2025 | Price change | $1,595,000-4.8%$556/sqft |
Source: | ||
| 6/4/2025 | Price change | $1,675,000-1.2%$584/sqft |
Source: | ||
| 5/8/2025 | Listed for sale | $1,695,000+77.5%$591/sqft |
Source: | ||
| 11/6/2024 | Listing removed | $10,000$3/sqft |
Source: Zillow Rentals Report a problem | ||
| 11/2/2024 | Listed for rent | $10,000$3/sqft |
Source: Zillow Rentals Report a problem | ||
| 4/12/2004 | Sold | $955,000-17%$333/sqft |
Source: Agent Provided Report a problem | ||
| 1/26/2004 | Sold | $1,150,000+175.8%$401/sqft |
Source: Agent Provided Report a problem | ||
| 2/17/1999 | Sold | $417,000+19.1%$145/sqft |
Source: | ||
| 1/17/1996 | Sold | $350,000$122/sqft |
Source: Public Record Report a problem | ||
Public tax history
Public tax history
| Year | Property taxes | Tax assessment |
|---|---|---|
| 2025 | $7,718 +7.3% | $624,470 +3.6% |
| 2024 | $7,193 +2.6% | $602,630 |
| 2023 | $7,012 +0.9% | $602,630 |
| 2022 | $6,948 +11.1% | $602,630 +16% |
| 2021 | $6,254 +0.2% | $519,470 |
| 2020 | $6,244 +0.6% | $519,470 +1.6% |
| 2019 | $6,205 +2.3% | $511,140 |
| 2018 | $6,067 -1.2% | $511,140 |
| 2017 | $6,143 +1.6% | $511,140 |
| 2016 | $6,046 | $511,140 |
Find assessor info on the county website
BuyAbility℠ payment
Est. payment
$10,119/mo
Principal & interest
$7873
Property taxes
$2246
Climate risks
Neighborhood: Glenville
Nearby schools
GreatSchools rating
- 9/10Glenville SchoolGrades: K-5Distance: 0.8 mi
- 7/10Western Middle SchoolGrades: 6-8Distance: 1.5 mi
- 10/10Greenwich High SchoolGrades: 9-12Distance: 2.7 mi
Schools provided by the listing agent
- Elementary: Glenville
- Middle: Western
Source: Greenwich MLS, Inc.. This data may not be complete. We recommend contacting the local school district to confirm school assignments for this home.
