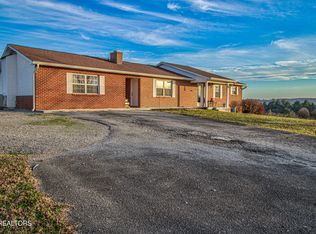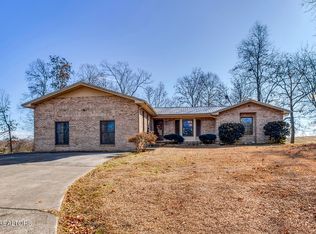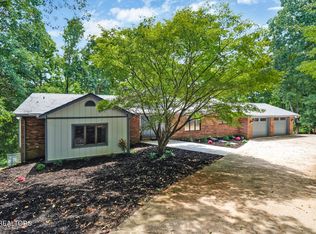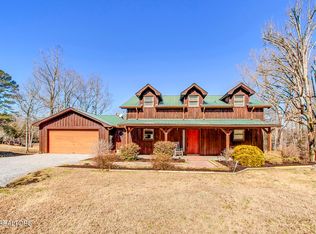Beautifully renovated true log cabin on 22.38 wooded acres in the peaceful Paint Rock community—Greenbelt eligible! Enjoy privacy in this nature lover's paradise with multiple hiking trails, endless potential for homesteading or gardening, and a spring-fed stocked pond with floating dock. You will have ample space for the animals including a 3 stall barn with tractor shelter & hay storage, 3 cross-fenced pastures with gates, additional pasture with field fencing, chicken coop and a serene koi pond with waterfall.
The open-concept, energy efficient cabin features a whole house generator, grid tied solar panels and low E double pane windows. The home's water supply is sourced from a natural spring with whole house water filtration system. The inviting interior welcomes natural light through bay windows, wood accented walls and a stunning three-sided vented propane fireplace. The kitchen offers granite countertops, stainless steel appliances, and a bar area for entertaining. The primary suite includes a tiled walk-in shower, double vanity, and ample space to unwind. Relax outdoors and watch for wildlife on the large covered porch and deck overlooking wooded privacy.
Additionally, you will find a dream setup for car enthusiasts, multi-generational living or income producing potential to include an 1,800 sq ft, 3-bay temp controlled garage with heated floors and a full 2-bedroom apartment upstairs! A camper/tiny home hookup site and a heated and cooled 860 sq ft. foam-insulated metal garage/RV parking area completes this one-of-a-kind property. A perfect blend of rustic charm, modern convenience, and serene mountain living. Call today for your private tour!
Active
$998,000
228 Pattie Gap Rd, Philadelphia, TN 37846
2beds
2,604sqft
Est.:
Single Family Residence, Residential
Built in 1981
22.38 Acres Lot
$-- Zestimate®
$383/sqft
$-- HOA
What's special
True log cabinSpring-fed stocked pondWooded acresVented propane fireplaceDeck overlooking wooded privacyLarge covered porchStainless steel appliances
- 101 days |
- 748 |
- 40 |
Zillow last checked: 8 hours ago
Listing updated: November 24, 2025 at 01:45pm
Listing Provided by:
Carl Young 865-281-1321,
Young Marketing Group, Realty Executives 865-281-1321,
Katie Padgett,
Young Marketing Group, Realty Executives
Source: RealTracs MLS as distributed by MLS GRID,MLS#: 3031385
Tour with a local agent
Facts & features
Interior
Bedrooms & bathrooms
- Bedrooms: 2
- Bathrooms: 3
- Full bathrooms: 2
- 1/2 bathrooms: 1
Heating
- Central, Electric, Propane, Solar, Active Solar
Cooling
- Central Air, Ceiling Fan(s)
Appliances
- Included: Dishwasher, Microwave, Range
- Laundry: Washer Hookup, Electric Dryer Hookup
Features
- Ceiling Fan(s), Kitchen Island
- Flooring: Carpet, Wood, Tile
- Basement: Crawl Space,Other
- Number of fireplaces: 1
Interior area
- Total structure area: 2,604
- Total interior livable area: 2,604 sqft
- Finished area above ground: 2,266
- Finished area below ground: 338
Property
Parking
- Total spaces: 5
- Parking features: Garage
- Garage spaces: 5
Features
- Levels: Three Or More
- Stories: 1
- Patio & porch: Deck, Porch, Covered
- Waterfront features: Pond
Lot
- Size: 22.38 Acres
- Features: Other, Private, Wooded, Level, Rolling Slope
- Topography: Other,Private,Wooded,Level,Rolling Slope
Details
- Additional structures: Barn(s), Storage
- Parcel number: 114 06100 000
- Special conditions: Standard
Construction
Type & style
- Home type: SingleFamily
- Architectural style: Log
- Property subtype: Single Family Residence, Residential
Materials
- Log
Condition
- New construction: No
- Year built: 1981
Utilities & green energy
- Sewer: Septic Tank
- Water: Spring
- Utilities for property: Electricity Available
Green energy
- Energy efficient items: Windows
Community & HOA
Location
- Region: Philadelphia
Financial & listing details
- Price per square foot: $383/sqft
- Tax assessed value: $492,500
- Annual tax amount: $1,565
- Date on market: 11/13/2025
- Electric utility on property: Yes
Estimated market value
Not available
Estimated sales range
Not available
Not available
Price history
Price history
| Date | Event | Price |
|---|---|---|
| 10/21/2025 | Listed for sale | $998,000-13.2%$383/sqft |
Source: | ||
| 10/1/2025 | Listing removed | $1,150,000$442/sqft |
Source: | ||
| 2/15/2025 | Listed for sale | $1,150,000+895.7%$442/sqft |
Source: | ||
| 5/14/2010 | Sold | $115,500$44/sqft |
Source: Public Record Report a problem | ||
Public tax history
Public tax history
| Year | Property taxes | Tax assessment |
|---|---|---|
| 2025 | $1,468 -6.2% | $97,950 +50.2% |
| 2024 | $1,565 | $65,225 |
| 2023 | $1,565 | $65,225 |
| 2022 | $1,565 -2.8% | $65,225 |
| 2021 | $1,611 0% | $65,225 |
| 2020 | $1,612 -2% | $65,225 +6.4% |
| 2019 | $1,645 -6.5% | $61,275 -10.4% |
| 2018 | $1,760 -0.1% | $68,350 +119.4% |
| 2017 | $1,762 +119.7% | $31,150 |
| 2016 | $802 | $31,150 |
| 2015 | $802 | $31,150 -6.7% |
| 2013 | $802 | $33,375 |
| 2011 | -- | $33,375 |
| 2010 | $731 | $33,375 +1.8% |
| 2009 | -- | $32,775 +10.6% |
| 2008 | $779 | $29,625 |
| 2007 | $779 -9.4% | $29,625 -18% |
| 2006 | $860 | $36,125 |
| 2005 | $860 -18.1% | $36,125 |
| 2004 | $1,049 +44.8% | $36,125 +44.8% |
| 2003 | $725 | $24,950 +2.2% |
| 2001 | -- | $24,418 -75% |
| 2000 | -- | $97,670 |
Find assessor info on the county website
BuyAbility℠ payment
Est. payment
$5,171/mo
Principal & interest
$4714
Property taxes
$457
Climate risks
Neighborhood: 37846
Nearby schools
GreatSchools rating
- 8/10Midway Elementary SchoolGrades: PK-5Distance: 4.7 mi
- 7/10Midway Middle SchoolGrades: 6-8Distance: 4.8 mi
- 5/10Midway High SchoolGrades: 9-12Distance: 4.6 mi
Schools provided by the listing agent
- Elementary: Midway Elementary
- Middle: Midway Middle School
- High: Midway High School
Source: RealTracs MLS as distributed by MLS GRID. This data may not be complete. We recommend contacting the local school district to confirm school assignments for this home.





