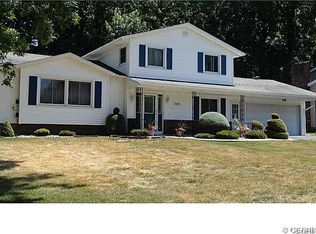Delayed negotiations on file. All offers due by Wednesday 11/18 at 12pm. Charming Colonial, newly listed & located only minutes from 104/390, Seneca Zoo, & the numerous shops & restaurants in Greece! At 1,776 sqft, this home features a spacious open concept floor plan with the option to host a private gathering in the 1st floor formal sitting room. A large eat-in kitchen shines with high-efficiency SS appliances, white cabinetry & updated hardware. The cozy gas fireplace is thermostat-controlled with a heat exchange! A partially finished basement adds extra living space, with a convenient sink & additional counter space! Upstairs you will find 4 gracious bedrooms along with a nicely upgraded full bathroom & a modern half bath option! The exterior spotlights meticulous landscaping features, with a huge back deck/patio combo with a sophisticated gazebo that boasts of many fun gatherings during the warmer months! This home is a remarkable opportunity, and wonât be on the market for long!
This property is off market, which means it's not currently listed for sale or rent on Zillow. This may be different from what's available on other websites or public sources.
