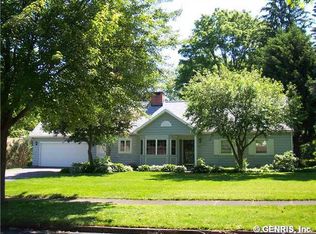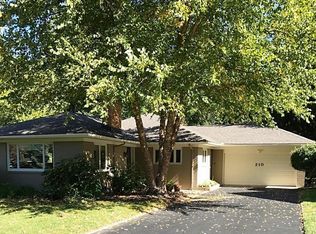Closed
$550,000
228 Overbrook Rd, Rochester, NY 14618
4beds
2,111sqft
Single Family Residence
Built in 1949
0.33 Acres Lot
$588,500 Zestimate®
$261/sqft
$3,308 Estimated rent
Home value
$588,500
$547,000 - $630,000
$3,308/mo
Zestimate® history
Loading...
Owner options
Explore your selling options
What's special
PICTURE PERFECT! LOCATION PERFECT! Oak Hill Country Club area with sidewalks all the way into Pittsford Village! Between St John Fisher & Nazareth Universities this beauty boasts 2111 Sq Ft of NYC Charm! Wait until you see this huge living room with wood-burning fireplace, refinished hardwood floors & built-in bookcases! Updated baths & eat-in kitchen with stainless appliances, subway tile backsplash, and a new hardwood floor in 2022. The dining room has two built-in corner cabinets. Through the side entrance is a sleek mud room with cubbies and a wine chiller leading you to a huge screened porch and patio for all your summer dining pleasure! The furnace and AC 2016, windows 2020, tear off roof 2020, rebuilt fireplace cap 2021, Hot water heater & booster 2022, BRAND NEW DRIVEWAY (last week!) Giant primary bedroom with huge walk-in closet! All large bedrooms have built-in storage. Bone dry, partially finished basement with glass block windows. You don't want to miss this beauty!
Zillow last checked: 8 hours ago
Listing updated: December 13, 2024 at 11:05am
Listed by:
Rita A. Freling 585-279-8094,
RE/MAX Plus
Bought with:
Maria Casale, 30MC1037665
Howard Hanna
Source: NYSAMLSs,MLS#: R1567181 Originating MLS: Rochester
Originating MLS: Rochester
Facts & features
Interior
Bedrooms & bathrooms
- Bedrooms: 4
- Bathrooms: 2
- Full bathrooms: 2
- Main level bathrooms: 1
- Main level bedrooms: 1
Heating
- Gas, Forced Air
Cooling
- Central Air
Appliances
- Included: Dishwasher, Electric Oven, Electric Range, Disposal, Gas Water Heater, Microwave, Refrigerator, Wine Cooler, Washer
- Laundry: In Basement
Features
- Separate/Formal Dining Room, Entrance Foyer, Eat-in Kitchen, Separate/Formal Living Room, Home Office, Solid Surface Counters, Window Treatments, Air Filtration, Bedroom on Main Level, Main Level Primary
- Flooring: Carpet, Hardwood, Varies
- Windows: Drapes, Thermal Windows
- Basement: Full,Partially Finished,Sump Pump
- Number of fireplaces: 1
Interior area
- Total structure area: 2,111
- Total interior livable area: 2,111 sqft
Property
Parking
- Total spaces: 2
- Parking features: Attached, Electricity, Garage, Driveway, Garage Door Opener
- Attached garage spaces: 2
Accessibility
- Accessibility features: Accessible Bedroom
Features
- Patio & porch: Patio
- Exterior features: Blacktop Driveway, Fence, Patio
- Fencing: Partial
Lot
- Size: 0.33 Acres
- Dimensions: 90 x 160
- Features: Near Public Transit, Residential Lot, Wooded
Details
- Parcel number: 2646891381800002008000
- Special conditions: Standard
Construction
Type & style
- Home type: SingleFamily
- Architectural style: Cape Cod,Ranch,Traditional
- Property subtype: Single Family Residence
Materials
- Cedar, Vinyl Siding, Copper Plumbing
- Foundation: Block
- Roof: Asphalt
Condition
- Resale
- Year built: 1949
Utilities & green energy
- Electric: Circuit Breakers
- Sewer: Connected
- Water: Connected, Public
- Utilities for property: Cable Available, High Speed Internet Available, Sewer Connected, Water Connected
Green energy
- Energy efficient items: Appliances, HVAC, Lighting, Windows
Community & neighborhood
Location
- Region: Rochester
- Subdivision: East Ave Estates Resub
Other
Other facts
- Listing terms: Cash,Conventional
Price history
| Date | Event | Price |
|---|---|---|
| 12/9/2024 | Sold | $550,000-3.3%$261/sqft |
Source: | ||
| 11/5/2024 | Pending sale | $569,000$270/sqft |
Source: | ||
| 9/22/2024 | Listed for sale | $569,000+71.6%$270/sqft |
Source: | ||
| 1/6/2024 | Listing removed | -- |
Source: Zillow Rentals Report a problem | ||
| 1/2/2024 | Price change | $4,800-4%$2/sqft |
Source: Zillow Rentals Report a problem | ||
Public tax history
| Year | Property taxes | Tax assessment |
|---|---|---|
| 2024 | -- | $268,400 |
| 2023 | -- | $268,400 |
| 2022 | -- | $268,400 |
Find assessor info on the county website
Neighborhood: 14618
Nearby schools
GreatSchools rating
- 6/10Allen Creek SchoolGrades: K-5Distance: 0.8 mi
- 8/10Calkins Road Middle SchoolGrades: 6-8Distance: 3.7 mi
- 10/10Pittsford Sutherland High SchoolGrades: 9-12Distance: 1.9 mi
Schools provided by the listing agent
- Elementary: Allen Creek
- Middle: Calkins Road Middle
- High: Pittsford Sutherland High
- District: Pittsford
Source: NYSAMLSs. This data may not be complete. We recommend contacting the local school district to confirm school assignments for this home.

