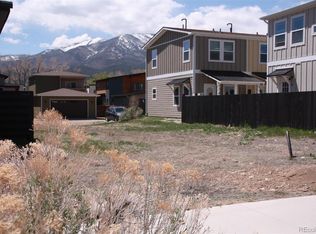Designed by an award-winning architecture firm, this minimalist interpretation of the modern farmhouse style combines a smart floor plan with lots of light to create a very comfortable, functional home. On the main floor, you’ll find a galley kitchen with extensive counter and storage space, as well as an under-stair reading nook (which is also a perfect place for your guests to sit and enjoy their wine while you’re cooking). The open living and dining area adjoins the downstairs bedroom, which also makes a perfect den or home office. A guest bathroom completes the first floor. Upstairs, vaulted ceilings add a sense of spaciousness to the two bedrooms, with ample light and views courtesy of several oversized windows (the primary bedroom features unobstructed views of Methodist Mountain and the Sangre de Christo range). Both upstairs bathrooms have tiled floors and tub/shower surrounds. Outside, a shaded patio provides ample room for grilling or just enjoying the views. The detached garage is situated to allow for the future construction of an ADU. This all-electric house is heated and cooled by a high-efficiency heat pump, ensuring year-round comfort.
This property is off market, which means it's not currently listed for sale or rent on Zillow. This may be different from what's available on other websites or public sources.
