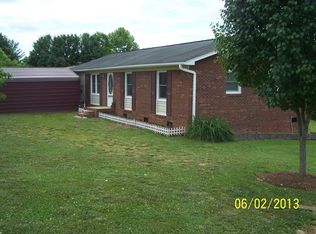Sold for $307,500
$307,500
228 Oakwood Rd, Lexington, NC 27292
3beds
1,473sqft
Stick/Site Built, Residential, Single Family Residence
Built in 1977
4.63 Acres Lot
$301,300 Zestimate®
$--/sqft
$1,717 Estimated rent
Home value
$301,300
$262,000 - $340,000
$1,717/mo
Zestimate® history
Loading...
Owner options
Explore your selling options
What's special
New lower price on this fantastic ranch on over 4.5 acres with storage galore! Property includes carport, large metal building with concrete slab, new Liberty shed, and both sheds have power! You’ll also find horse stalls, fences, pastures and plenty of wide open space for outdoor activities! The crawl space was encapsulated a few years back and other expensive updates have been done as well – roof & windows were replaced at some point. Seller believes the roof is 2015. Great location within an easy hop on the highway. Floorplan includes large den with high ceilings and cute wood-burning stove. Kitchen has large island, and all the appliances stay - fridge, washer, dryer, etc.! Cute bathroom remodels include nice touches with updated vanities and wallpaper accents. come see this home today before it is gone! See agent only comments.
Zillow last checked: 8 hours ago
Listing updated: October 02, 2024 at 07:42am
Listed by:
Zane Gerringer 336-675-5597,
Zane Gerringer Real Estate, Inc
Bought with:
Gary Bryan, 303596
ERA Live Moore
Source: Triad MLS,MLS#: 1149461 Originating MLS: Greensboro
Originating MLS: Greensboro
Facts & features
Interior
Bedrooms & bathrooms
- Bedrooms: 3
- Bathrooms: 2
- Full bathrooms: 1
- 1/2 bathrooms: 1
- Main level bathrooms: 2
Primary bedroom
- Level: Main
- Dimensions: 11.83 x 11.42
Bedroom 2
- Level: Main
- Dimensions: 10.25 x 9.5
Bedroom 3
- Level: Main
- Dimensions: 11.33 x 10.25
Den
- Level: Main
- Dimensions: 26.83 x 11.75
Kitchen
- Level: Main
- Dimensions: 16.67 x 11.92
Laundry
- Level: Main
- Dimensions: 6.67 x 5.42
Living room
- Level: Main
- Dimensions: 15.08 x 13.67
Heating
- Fireplace(s), Forced Air, Electric, Wood
Cooling
- Central Air
Appliances
- Included: Microwave, Dishwasher, Range, Electric Water Heater
- Laundry: Dryer Connection, Main Level, Washer Hookup
Features
- Dead Bolt(s), Kitchen Island, Pantry, See Remarks
- Flooring: Carpet, Engineered Hardwood, Laminate, Tile, Vinyl
- Basement: Crawl Space
- Attic: Partially Floored
- Number of fireplaces: 1
- Fireplace features: Den
Interior area
- Total structure area: 1,473
- Total interior livable area: 1,473 sqft
- Finished area above ground: 1,473
Property
Parking
- Total spaces: 2
- Parking features: Carport, Driveway, Detached Carport
- Garage spaces: 2
- Has carport: Yes
- Has uncovered spaces: Yes
Features
- Levels: One
- Stories: 1
- Exterior features: Remarks
- Pool features: None
- Fencing: Fenced,Partial
Lot
- Size: 4.63 Acres
- Features: Horses Allowed, Partially Cleared, Partially Wooded, Not in Flood Zone
- Residential vegetation: Partially Wooded
Details
- Additional structures: Barn(s), Storage
- Parcel number: 15004A0000011000
- Zoning: RS
- Special conditions: Owner Sale
- Horses can be raised: Yes
Construction
Type & style
- Home type: SingleFamily
- Architectural style: Ranch
- Property subtype: Stick/Site Built, Residential, Single Family Residence
Materials
- Brick
Condition
- Year built: 1977
Utilities & green energy
- Sewer: Private Sewer
- Water: Public
Community & neighborhood
Security
- Security features: Smoke Detector(s)
Location
- Region: Lexington
Other
Other facts
- Listing agreement: Exclusive Right To Sell
- Listing terms: Cash,Conventional,FHA,USDA Loan,VA Loan
Price history
| Date | Event | Price |
|---|---|---|
| 9/30/2024 | Sold | $307,500-1.1% |
Source: | ||
| 8/14/2024 | Pending sale | $310,900 |
Source: | ||
| 8/12/2024 | Price change | $310,900-2.8% |
Source: | ||
| 7/24/2024 | Listed for sale | $319,900+106.4% |
Source: | ||
| 12/11/2019 | Sold | $155,000 |
Source: | ||
Public tax history
| Year | Property taxes | Tax assessment |
|---|---|---|
| 2025 | $245 +56.9% | $36,530 +49.9% |
| 2024 | $156 | $24,370 |
| 2023 | $156 | $24,370 |
Find assessor info on the county website
Neighborhood: 27292
Nearby schools
GreatSchools rating
- 4/10Davis-Townsend ElementaryGrades: PK-5Distance: 4.2 mi
- 8/10Central Davidson MiddleGrades: 6-8Distance: 1.9 mi
- 3/10Central Davidson HighGrades: 9-12Distance: 2 mi
Schools provided by the listing agent
- Elementary: Davis-Townsend
- Middle: Central Davidson
- High: Central Davidson
Source: Triad MLS. This data may not be complete. We recommend contacting the local school district to confirm school assignments for this home.
Get pre-qualified for a loan
At Zillow Home Loans, we can pre-qualify you in as little as 5 minutes with no impact to your credit score.An equal housing lender. NMLS #10287.
Sell for more on Zillow
Get a Zillow Showcase℠ listing at no additional cost and you could sell for .
$301,300
2% more+$6,026
With Zillow Showcase(estimated)$307,326
