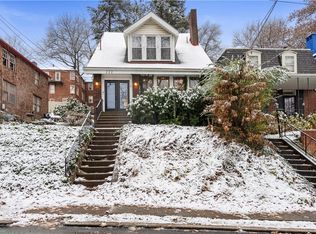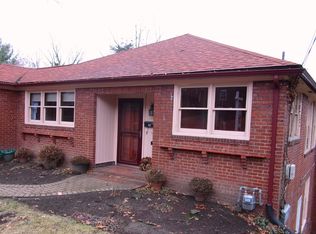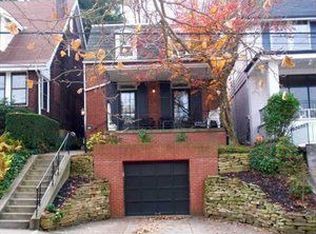Sold for $254,700 on 07/01/24
$254,700
228 Oakview Ave, Pittsburgh, PA 15218
3beds
1,240sqft
Single Family Residence
Built in 1905
3,815.86 Square Feet Lot
$260,100 Zestimate®
$205/sqft
$1,613 Estimated rent
Home value
$260,100
$239,000 - $284,000
$1,613/mo
Zestimate® history
Loading...
Owner options
Explore your selling options
What's special
Discover 228 Oak View Ave, a Tudor-style home in Edgewood. This well-maintained property welcomes you with a spacious living room featuring high ceilings, patterned carpet, and large windows for ample natural light. The adjacent dining area offers original hardwood floors and elegant built-in cabinetry. The upgraded kitchen features granite countertops, recessed lighting, and modern appliances. Upstairs, the home has three well-appointed bedrooms, including a primary suite with a private dressing room. Key exterior features include a carport and a partially-covered porch. Located within a short distance of Regent Square's bustling main street, this home offers quick access to fine dining, trendy bars, and diverse shopping options. Nearby Edgewood Town Center provides everyday essentials like a supermarket, wine store, and gym. The property's attic and basement provide extra storage or potential for additional living space. Please search the address on YouTube for a full video tour.
Zillow last checked: 8 hours ago
Listing updated: July 01, 2024 at 12:38pm
Listed by:
Tarasa Hurley 724-933-8500,
KELLER WILLIAMS REALTY
Bought with:
Christina Talotta
RE/MAX SELECT REALTY
Source: WPMLS,MLS#: 1653152 Originating MLS: West Penn Multi-List
Originating MLS: West Penn Multi-List
Facts & features
Interior
Bedrooms & bathrooms
- Bedrooms: 3
- Bathrooms: 1
- Full bathrooms: 1
Primary bedroom
- Level: Upper
- Dimensions: 13x12
Bedroom 2
- Level: Upper
- Dimensions: 12x12
Bedroom 3
- Level: Upper
- Dimensions: 12x11
Bonus room
- Level: Upper
- Dimensions: 9x5
Den
- Level: Lower
- Dimensions: 18x12
Dining room
- Level: Main
- Dimensions: 14x12
Entry foyer
- Level: Main
- Dimensions: 5x4
Kitchen
- Level: Main
- Dimensions: 10x10
Laundry
- Level: Lower
- Dimensions: 13x9
Living room
- Level: Main
- Dimensions: 18x12
Heating
- Gas
Cooling
- Central Air
Appliances
- Included: Some Gas Appliances, Dryer, Dishwasher, Microwave, Refrigerator, Stove, Washer
Features
- Pantry
- Flooring: Carpet, Hardwood, Tile
- Basement: Interior Entry,Unfinished
- Number of fireplaces: 2
- Fireplace features: Decorative
Interior area
- Total structure area: 1,240
- Total interior livable area: 1,240 sqft
Property
Parking
- Total spaces: 2
- Parking features: Covered
Features
- Levels: Two
- Stories: 2
- Pool features: None
Lot
- Size: 3,815 sqft
- Dimensions: 0.0876
Details
- Parcel number: 0234E00108000000
Construction
Type & style
- Home type: SingleFamily
- Architectural style: Colonial,Two Story
- Property subtype: Single Family Residence
Materials
- Brick
- Roof: Asphalt
Condition
- Resale
- Year built: 1905
Utilities & green energy
- Sewer: Public Sewer
- Water: Public
Community & neighborhood
Community
- Community features: Public Transportation
Location
- Region: Pittsburgh
- Subdivision: Alex Gordon Estates
Price history
| Date | Event | Price |
|---|---|---|
| 7/1/2024 | Sold | $254,700+1.9%$205/sqft |
Source: | ||
| 5/25/2024 | Contingent | $249,999$202/sqft |
Source: | ||
| 5/15/2024 | Listed for sale | $249,999+0%$202/sqft |
Source: | ||
| 5/3/2024 | Listing removed | -- |
Source: | ||
| 2/28/2024 | Listed for sale | $249,900$202/sqft |
Source: | ||
Public tax history
| Year | Property taxes | Tax assessment |
|---|---|---|
| 2025 | $5,630 +4.1% | $140,800 |
| 2024 | $5,409 +712.2% | $140,800 |
| 2023 | $666 | $140,800 |
Find assessor info on the county website
Neighborhood: Edgewood
Nearby schools
GreatSchools rating
- 5/10Edgewood El SchoolGrades: PK-5Distance: 0.3 mi
- 2/10DICKSON PREP STEAM ACADEMYGrades: 6-8Distance: 0.8 mi
- 2/10Woodland Hills Senior High SchoolGrades: 9-12Distance: 1.3 mi
Schools provided by the listing agent
- District: Woodland Hills
Source: WPMLS. This data may not be complete. We recommend contacting the local school district to confirm school assignments for this home.

Get pre-qualified for a loan
At Zillow Home Loans, we can pre-qualify you in as little as 5 minutes with no impact to your credit score.An equal housing lender. NMLS #10287.


