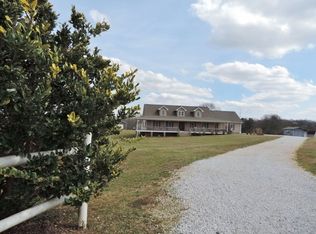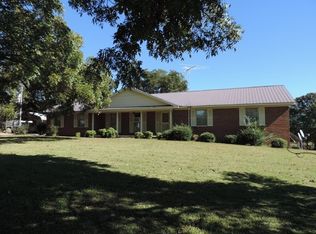Sold for $515,000
$515,000
228 Oak Creek Rd, Seneca, SC 29678
4beds
2,836sqft
Single Family Residence
Built in 2010
2.74 Acres Lot
$583,200 Zestimate®
$182/sqft
$2,792 Estimated rent
Home value
$583,200
$548,000 - $618,000
$2,792/mo
Zestimate® history
Loading...
Owner options
Explore your selling options
What's special
Welcome to your dream home in a peaceful country setting! This custom-built gem is a perfect blend of style, functionality and abundant space. Situated on a generous 2.74 acre lot, this stunning property offers a spacious 4-bedroom, 2-bath home with a thoughtful open floor plan and an array of desirable features. As you step inside, you'll be immediately captivated by the warm and inviting ambiance created by the beautiful hardwood floors that flow throughout the entire home. The open floor plan seamlessly connects the main living areas, allowing for effortless entertaining and a comfortable daily living experience. The heart of the home is the well-appointed kitchen, complete with modern appliances, ample counter space, and a convenient center island. Prepare gourmet meals while staying connected with family and friends in the adjacent dining area and living room. The abundant natural light flooding through the windows creates a welcoming and airy atmosphere. This home offers four generously sized bedrooms, providing plenty of space for family members or guests. The master suite is a private retreat, featuring a serene atmosphere, a well-appointed ensuite bathroom, and his and her walk-in closets. The additional bedrooms are versatile and can be customized to suit your needs, whether it be a home office, a hobby room, or a cozy guest space. A unique feature of this property is the bonus room, offering additional flexible space that can used as a media room, home gym, or playroom. The attic is fully floored and presents an excellent opportunity for expansion or additional storage. Outdoor living is a delight with an inviting inground pool, perfect for relaxing or hosting gatherings during the warmer months. The expansive 2-car attached garage provides convenient access to the home, while the separate 2-car detached garage offers additional storage space for vehicles, equipment, or a workshop. Surrounded by nature's beauty, this property provides a serene escape from the hustle and bustle of everyday life. Enjoy the sprawling grounds, with ample space for outdoor activities, gardening, or simply unwinding in the tranquility of the countryside. Don't miss the chance to own this exceptional home that offers a harmonious blend of modern comfort, a peaceful setting, and endless possibilities. Schedule your private tour today and make this country oasis your own!
Zillow last checked: 8 hours ago
Listing updated: October 09, 2024 at 06:43am
Listed by:
Teresa Senn 864-557-4389,
Keller Williams Seneca
Bought with:
Ashley Eller, 116265
Allen Tate - Lake Keowee West
Source: WUMLS,MLS#: 20263423 Originating MLS: Western Upstate Association of Realtors
Originating MLS: Western Upstate Association of Realtors
Facts & features
Interior
Bedrooms & bathrooms
- Bedrooms: 4
- Bathrooms: 2
- Full bathrooms: 2
- Main level bathrooms: 2
- Main level bedrooms: 4
Primary bedroom
- Level: Main
- Dimensions: 17.4 X 16.4
Bedroom 2
- Level: Main
- Dimensions: 12 X 12.8
Bedroom 3
- Level: Main
- Dimensions: 13.4 X 12
Bedroom 4
- Level: Main
- Dimensions: 11.4 X 12
Primary bathroom
- Level: Main
- Dimensions: 4 X 18
Other
- Level: Main
- Dimensions: 7.4 X 5.5
Other
- Level: Main
- Dimensions: 5.4 X 5.5
Bonus room
- Dimensions: 26.1 X 14
Dining room
- Level: Main
- Dimensions: 13.4 X 10.4
Garage
- Level: Main
- Dimensions: 26. X 28.1
Kitchen
- Level: Main
- Dimensions: 14 X 13.4
Laundry
- Level: Main
- Dimensions: 14.4 X 7
Living room
- Level: Main
- Dimensions: 15 X 10.4
Office
- Level: Main
- Dimensions: 11.4 X 12
Heating
- Heat Pump
Cooling
- Heat Pump
Appliances
- Included: Built-In Oven, Dishwasher, Electric Water Heater, Microwave, Refrigerator, Smooth Cooktop, Plumbed For Ice Maker
- Laundry: Washer Hookup, Electric Dryer Hookup
Features
- Ceiling Fan(s), Dual Sinks, French Door(s)/Atrium Door(s), Fireplace, Granite Counters, Bath in Primary Bedroom, Main Level Primary, Smooth Ceilings, Shower Only, Walk-In Closet(s), Walk-In Shower
- Flooring: Hardwood
- Doors: French Doors
- Windows: Vinyl
- Basement: None,Crawl Space
- Has fireplace: Yes
- Fireplace features: Gas, Gas Log, Option
Interior area
- Total interior livable area: 2,836 sqft
- Finished area above ground: 2,836
- Finished area below ground: 0
Property
Parking
- Total spaces: 4
- Parking features: Attached, Detached, Garage, Driveway
- Attached garage spaces: 4
Accessibility
- Accessibility features: Low Threshold Shower
Features
- Levels: One and One Half
- Patio & porch: Front Porch, Porch
- Exterior features: Pool, Porch
- Pool features: In Ground
Lot
- Size: 2.74 Acres
- Features: Level, Not In Subdivision, Outside City Limits
Details
- Parcel number: 2900004072
- Horses can be raised: Yes
Construction
Type & style
- Home type: SingleFamily
- Architectural style: Craftsman
- Property subtype: Single Family Residence
Materials
- Vinyl Siding
- Foundation: Crawlspace
- Roof: Architectural,Shingle
Condition
- Year built: 2010
Utilities & green energy
- Sewer: Septic Tank
- Water: Public
Community & neighborhood
Location
- Region: Seneca
HOA & financial
HOA
- Has HOA: No
Other
Other facts
- Listing agreement: Exclusive Right To Sell
- Listing terms: USDA Loan
Price history
| Date | Event | Price |
|---|---|---|
| 7/21/2023 | Sold | $515,000$182/sqft |
Source: | ||
| 6/14/2023 | Contingent | $515,000$182/sqft |
Source: | ||
| 6/13/2023 | Listed for sale | $515,000$182/sqft |
Source: | ||
Public tax history
| Year | Property taxes | Tax assessment |
|---|---|---|
| 2024 | $4,356 +81.8% | $20,270 +81.8% |
| 2023 | $2,396 | $11,150 |
| 2022 | -- | -- |
Find assessor info on the county website
Neighborhood: 29678
Nearby schools
GreatSchools rating
- 5/10Fair-Oak Elementary SchoolGrades: PK-5Distance: 2 mi
- 4/10West Oak Middle SchoolGrades: 6-8Distance: 6.2 mi
- 4/10West-Oak High SchoolGrades: 9-12Distance: 2 mi
Schools provided by the listing agent
- Elementary: Fair-Oak Elem
- Middle: West Oak Middle
- High: West Oak High
Source: WUMLS. This data may not be complete. We recommend contacting the local school district to confirm school assignments for this home.
Get a cash offer in 3 minutes
Find out how much your home could sell for in as little as 3 minutes with a no-obligation cash offer.
Estimated market value$583,200
Get a cash offer in 3 minutes
Find out how much your home could sell for in as little as 3 minutes with a no-obligation cash offer.
Estimated market value
$583,200

