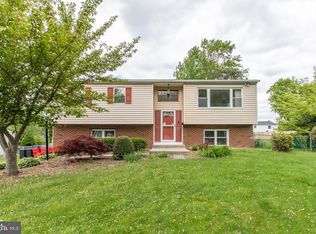Large 2-story Colonial features beaded Colonial vinyl siding & dimensional roof. Center hall entry with custom leaded-glass front door & ceramic tile floor in entry which opens to both the formal Dining room & front to back Living room both offering hardwood floors & custom millwork. Front-to-back Living room features a deep bay window with a view of back yard. Living room opens to a large Family room with recessed lighting, custom stained plank walls & cathedral ceiling. Dining room opens to large Eat-in Kitchen with full overlay maple cabinetry, gas range & built-in dishwasher plus a separate eating room with vaulted ceiling offering Andersen casement windows & pre-finished hardwood floors. Separate powder room / Laundry room off of Kitchen. Screened-in patio. Full, unfinished Basement. Gas hot water baseboard heat & central air. 2nd floor offers large Master Bedroom with crown molding & double closet. 2 additional roomy bedrooms with custom crown molding. All bedrooms have wall-to-wall carpet over hardwood floors. Large 1+ car Garage. House needs some TLC, being sold as-is. Great opportunity,
This property is off market, which means it's not currently listed for sale or rent on Zillow. This may be different from what's available on other websites or public sources.

