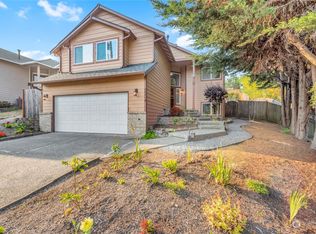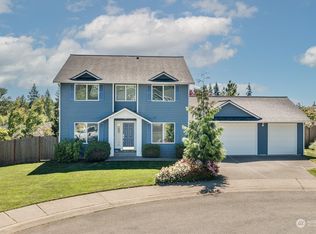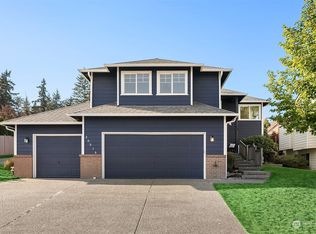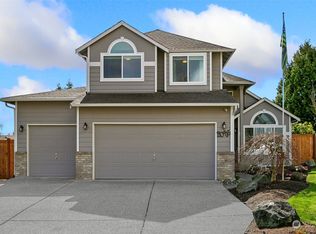Sold
Listed by:
Julie Adair,
Kelly Right RE of Seattle LLC
Bought with: Keller Williams Realty Bothell
$1,140,000
228 Nellis Road, Bothell, WA 98012
5beds
2,565sqft
Single Family Residence
Built in 1999
6,969.6 Square Feet Lot
$1,124,500 Zestimate®
$444/sqft
$3,865 Estimated rent
Home value
$1,124,500
$1.05M - $1.21M
$3,865/mo
Zestimate® history
Loading...
Owner options
Explore your selling options
What's special
Reduced for Quick Sale – Luxury Living with No HOA! Welcome home to this beautifully appointed 5-bedroom, 3-bathroom home nestled in the highly sought-after Nellis Estates neighborhood. Step inside to enjoy a large primary suite featuring a custom walk-in closet and a luxurious 5-piece en-suite bath. The chef’s kitchen boasts ss appliances, quartz countertops, and a stylish open eating bar that seamlessly connects to the dining nook—perfect for entertaining. Unwind by the cozy fireplace, soak in the soothing hot tub, or enjoy movie nights in your very own home theater. Thoughtful upgrades include designer finishes throughout, central A/C, and a 2-car garage with EV charger. Located in the award-winning Northshore School District.
Zillow last checked: 8 hours ago
Listing updated: August 24, 2025 at 04:04am
Listed by:
Julie Adair,
Kelly Right RE of Seattle LLC
Bought with:
Lucas Gerow, 127379
Keller Williams Realty Bothell
Source: NWMLS,MLS#: 2360812
Facts & features
Interior
Bedrooms & bathrooms
- Bedrooms: 5
- Bathrooms: 3
- Full bathrooms: 3
- Main level bathrooms: 1
Bedroom
- Level: Lower
Bedroom
- Level: Lower
Bathroom full
- Level: Main
Entry hall
- Level: Split
Rec room
- Level: Lower
Utility room
- Level: Lower
Heating
- Fireplace, Forced Air, Natural Gas
Cooling
- Central Air
Appliances
- Included: Dishwasher(s), Disposal, Dryer(s), Microwave(s), Refrigerator(s), Stove(s)/Range(s), Washer(s), Garbage Disposal, Water Heater: Gas, Water Heater Location: garage
Features
- Bath Off Primary, Ceiling Fan(s), Dining Room, High Tech Cabling
- Flooring: Vinyl, Vinyl Plank, Carpet
- Windows: Double Pane/Storm Window
- Basement: Finished
- Number of fireplaces: 1
- Fireplace features: Gas, Upper Level: 1, Fireplace
Interior area
- Total structure area: 2,565
- Total interior livable area: 2,565 sqft
Property
Parking
- Total spaces: 2
- Parking features: Attached Garage, Off Street
- Attached garage spaces: 2
Features
- Levels: Multi/Split
- Entry location: Split
- Patio & porch: Bath Off Primary, Ceiling Fan(s), Double Pane/Storm Window, Dining Room, Fireplace, High Tech Cabling, Hot Tub/Spa, Security System, Vaulted Ceiling(s), Walk-In Closet(s), Water Heater
- Has spa: Yes
- Spa features: Indoor
- Has view: Yes
- View description: Territorial
Lot
- Size: 6,969 sqft
- Features: Curbs, Dead End Street, Paved, Sidewalk, Cable TV, Fenced-Fully, Gas Available, High Speed Internet, Patio
- Topography: Partial Slope
Details
- Parcel number: 00884100002000
- Zoning: R7200
- Zoning description: Jurisdiction: County
- Special conditions: Standard
Construction
Type & style
- Home type: SingleFamily
- Architectural style: Northwest Contemporary
- Property subtype: Single Family Residence
Materials
- Cement Planked, Wood Siding, Cement Plank
- Foundation: Poured Concrete
- Roof: Composition
Condition
- Year built: 1999
Utilities & green energy
- Electric: Company: Sno PUD
- Sewer: Sewer Connected, Company: Alderwood
- Water: Public, Company: Alderwood
- Utilities for property: Xfinity, Xfinity/Ziply
Community & neighborhood
Security
- Security features: Security System
Location
- Region: Bothell
- Subdivision: Bothell
Other
Other facts
- Listing terms: Cash Out,Conventional,FHA,State Bond,VA Loan
- Cumulative days on market: 80 days
Price history
| Date | Event | Price |
|---|---|---|
| 7/24/2025 | Sold | $1,140,000-0.9%$444/sqft |
Source: | ||
| 7/5/2025 | Pending sale | $1,150,000$448/sqft |
Source: | ||
| 7/1/2025 | Price change | $1,150,000-4.2%$448/sqft |
Source: | ||
| 5/21/2025 | Price change | $1,199,999-2%$468/sqft |
Source: | ||
| 5/2/2025 | Price change | $1,225,000-3.9%$478/sqft |
Source: | ||
Public tax history
| Year | Property taxes | Tax assessment |
|---|---|---|
| 2024 | $7,725 +4.4% | $901,100 +3.7% |
| 2023 | $7,398 -5.4% | $869,100 -12.6% |
| 2022 | $7,822 +13.3% | $994,900 +41.4% |
Find assessor info on the county website
Neighborhood: 98012
Nearby schools
GreatSchools rating
- 6/10Frank Love Elementary SchoolGrades: PK-5Distance: 1.2 mi
- 7/10Kenmore Middle SchoolGrades: 6-8Distance: 2.8 mi
- 9/10Bothell High SchoolGrades: 9-12Distance: 3.7 mi
Schools provided by the listing agent
- Elementary: Frank Love Elem
- Middle: Kenmore Middle School
- High: Bothell Hs
Source: NWMLS. This data may not be complete. We recommend contacting the local school district to confirm school assignments for this home.

Get pre-qualified for a loan
At Zillow Home Loans, we can pre-qualify you in as little as 5 minutes with no impact to your credit score.An equal housing lender. NMLS #10287.



