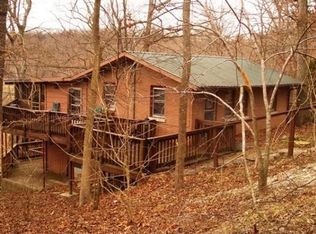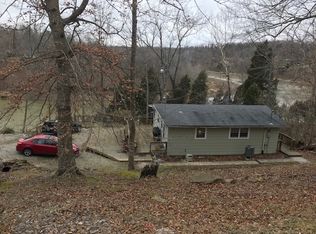Sold for $112,000
$112,000
228 N Riverbend Rd, Leitchfield, KY 42754
2beds
960sqft
Single Family Residence
Built in 1977
9,583.2 Square Feet Lot
$113,000 Zestimate®
$117/sqft
$1,120 Estimated rent
Home value
$113,000
Estimated sales range
Not available
$1,120/mo
Zestimate® history
Loading...
Owner options
Explore your selling options
What's special
Home Sweet Home: Welcome to your dream lakeside retreat! This adorable 2-bedroom, 1-bath house has just been newly remodeled and is packed with charm. With 960 square feet spread across two cozy levels, it's the perfect spot to unwind and relax. Inside Scoop: - Upper Level: The bright and airy living space is perfect for chilling out after a day on the lake. The kitchen is all new, with sleek appliances and a modern vibe that makes cooking a breeze. - Lower Level: This flexible space is a blank canvas! Think bunk room for extra guests, a game room, or even a cool hangout spot. Outdoor Fun: - Decks Galore: With both upper and lower decks, you'll have plenty of space to enjoy the great outdoors. Imagine sipping your morning coffee while soaking up the serene views or hosting a BBQ with friends.
- Natural Beauty: The wood siding and stunning cliff wall behind the house give it a unique, rustic feel that blends perfectly with the natural surroundings.
Perfect Location:
- Lake Access: Just a short stroll away, you'll find deeded access to Rough River Lake. It's ideal for boating, fishing, or simply enjoying the water.
- Convenient: Only 1.7 miles to Peter Cave Marina and 8 miles to Leitchfield, so you're never far from fun activities and essentials.
Great Potential:
This place is not just a fantastic personal getaway; it also has great potential as a short-term rental. With its cozy charm and prime location, it's a hit waiting to happen!
Ready to check it out? Come see 228 N Riverbend Rd and start your lakeside adventure today!
Zillow last checked: 8 hours ago
Listing updated: July 27, 2025 at 10:16pm
Listed by:
Alissa Doan 270-547-8575,
Red Edge Realty
Bought with:
Alissa Doan, 241763
Red Edge Realty
Source: GLARMLS,MLS#: 1682061
Facts & features
Interior
Bedrooms & bathrooms
- Bedrooms: 2
- Bathrooms: 1
- Full bathrooms: 1
Bedroom
- Level: First
Bedroom
- Level: First
Full bathroom
- Level: First
Den
- Level: Basement
Kitchen
- Level: First
Living room
- Level: First
Heating
- MiniSplit/Ductless, Propane
Cooling
- Ductless, Wall/Window Unit(s)
Features
- Basement: Walkout Finished
- Has fireplace: No
Interior area
- Total structure area: 640
- Total interior livable area: 960 sqft
- Finished area above ground: 640
- Finished area below ground: 320
Property
Parking
- Parking features: On Street, Off Street
- Has uncovered spaces: Yes
Features
- Stories: 1
- Patio & porch: Deck, Porch
- Fencing: None
Lot
- Size: 9,583 sqft
- Features: Irregular Lot, Wooded
Details
- Parcel number: W O 51
Construction
Type & style
- Home type: SingleFamily
- Property subtype: Single Family Residence
Materials
- Wood Frame
- Roof: Metal
Condition
- Year built: 1977
Utilities & green energy
- Sewer: Septic Tank
- Water: Public
- Utilities for property: Electricity Connected, Propane
Community & neighborhood
Location
- Region: Leitchfield
- Subdivision: Whispering Oaks
HOA & financial
HOA
- Has HOA: Yes
- HOA fee: $10 annually
Price history
| Date | Event | Price |
|---|---|---|
| 6/27/2025 | Sold | $112,000-5.9%$117/sqft |
Source: | ||
| 6/3/2025 | Pending sale | $119,000$124/sqft |
Source: | ||
| 5/14/2025 | Contingent | $119,000$124/sqft |
Source: | ||
| 5/8/2025 | Price change | $119,000-7.8%$124/sqft |
Source: | ||
| 4/7/2025 | Price change | $129,000-7.2%$134/sqft |
Source: | ||
Public tax history
| Year | Property taxes | Tax assessment |
|---|---|---|
| 2022 | $641 -2.3% | $64,500 |
| 2021 | $656 +174.1% | $64,500 +7.5% |
| 2020 | $239 +0.2% | $60,000 |
Find assessor info on the county website
Neighborhood: 42754
Nearby schools
GreatSchools rating
- 5/10Ben Johnson Elementary SchoolGrades: PK-5Distance: 2.2 mi
- 5/10Breckinridge County Middle SchoolGrades: 6-8Distance: 13.3 mi
- 5/10Breckinridge County High SchoolGrades: 9-12Distance: 13.2 mi

Get pre-qualified for a loan
At Zillow Home Loans, we can pre-qualify you in as little as 5 minutes with no impact to your credit score.An equal housing lender. NMLS #10287.

