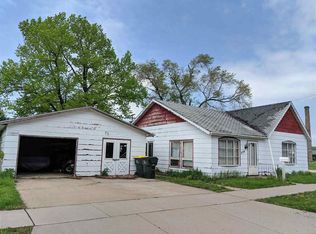One of a kind home for sale. Previously used as a commercial building, this unique property with additional garage space is ready for you to make it your own. Oversized porch, side yard, attached garage and additional garage add to the value. This property was renovated for a business therefore has no shower or kitchen in place. Wouldn't take much to turn it back into a great 2,3 or 4 bedroom. Alley access for extra parking, separate heating and cooling units for each level. Full basement with access thru garage. Handicap accessible. This property may also still be used for commercial and is up to code. Hardwood floors.
This property is off market, which means it's not currently listed for sale or rent on Zillow. This may be different from what's available on other websites or public sources.
