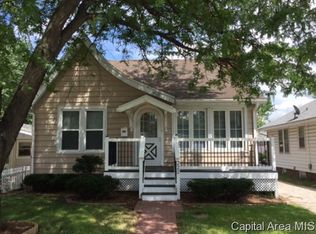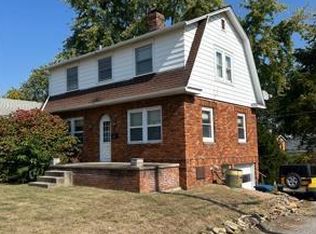Sold for $147,500 on 03/18/24
$147,500
228 N Amos Ave, Springfield, IL 62702
3beds
1,340sqft
Single Family Residence, Residential
Built in 1960
7,513.2 Square Feet Lot
$166,800 Zestimate®
$110/sqft
$1,470 Estimated rent
Home value
$166,800
$157,000 - $178,000
$1,470/mo
Zestimate® history
Loading...
Owner options
Explore your selling options
What's special
Don't miss out on this exceptional residence conveniently situated across from St. Agnes! The true size of the home will surprise you, offering more space than meets the eye. Rest assured, all essential updates have been meticulously completed. This move-in-ready home takes the worry out of major tasks, as significant updates have been taken care of for you. The comprehensive list includes tasteful updates to the kitchen and baths, a roof replacement in 2016, siding in 2015, and a heat pump A/C in 2014 (exterior unit). Additional improvements in 2013 feature a tiered deck, widened driveway, insulated garage, patio, and sidewalks. Discover added storage space or the potential for a home office in the finished room within the garage. Step into the fenced backyard, where a tiered deck and a generous shed (14x20) await, providing ample storage options. The residence is fully equipped with all appliances, including a washer and dryer. Seize the chance to claim ownership of this meticulously updated home. Schedule a viewing today and experience the convenience and comfort it has to offer! Fireplace is only decorative.
Zillow last checked: 8 hours ago
Listing updated: March 21, 2024 at 01:18pm
Listed by:
Jim Fulgenzi Mobl:217-341-5393,
RE/MAX Professionals
Bought with:
Melissa D Vorreyer, 475100751
RE/MAX Professionals
Source: RMLS Alliance,MLS#: CA1027216 Originating MLS: Capital Area Association of Realtors
Originating MLS: Capital Area Association of Realtors

Facts & features
Interior
Bedrooms & bathrooms
- Bedrooms: 3
- Bathrooms: 2
- Full bathrooms: 2
Bedroom 1
- Level: Main
- Dimensions: 13ft 0in x 12ft 5in
Bedroom 2
- Level: Main
- Dimensions: 11ft 5in x 11ft 11in
Bedroom 3
- Level: Main
- Dimensions: 10ft 5in x 10ft 4in
Kitchen
- Level: Main
- Dimensions: 13ft 0in x 15ft 1in
Laundry
- Level: Main
- Dimensions: 7ft 8in x 4ft 11in
Living room
- Level: Main
- Dimensions: 17ft 2in x 18ft 8in
Main level
- Area: 1340
Heating
- Electric, Forced Air, Heat Pump
Cooling
- Central Air, Heat Pump
Appliances
- Included: Dishwasher, Dryer, Range Hood, Microwave, Range, Refrigerator, Washer
Features
- Ceiling Fan(s)
- Basement: None
- Number of fireplaces: 1
- Fireplace features: Living Room
Interior area
- Total structure area: 1,340
- Total interior livable area: 1,340 sqft
Property
Parking
- Total spaces: 2
- Parking features: Attached
- Attached garage spaces: 2
Features
- Patio & porch: Deck, Patio
Lot
- Size: 7,513 sqft
- Dimensions: 40 x 187.83
- Features: Level
Details
- Additional structures: Outbuilding
- Parcel number: 14290478011
Construction
Type & style
- Home type: SingleFamily
- Architectural style: Ranch
- Property subtype: Single Family Residence, Residential
Materials
- Vinyl Siding
- Foundation: Concrete Perimeter
- Roof: Shingle
Condition
- New construction: No
- Year built: 1960
Utilities & green energy
- Sewer: Public Sewer
- Water: Public
Green energy
- Energy efficient items: High Efficiency Heating
Community & neighborhood
Location
- Region: Springfield
- Subdivision: None
Other
Other facts
- Road surface type: Paved
Price history
| Date | Event | Price |
|---|---|---|
| 3/18/2024 | Sold | $147,500+13.5%$110/sqft |
Source: | ||
| 2/14/2024 | Pending sale | $129,900$97/sqft |
Source: | ||
| 2/9/2024 | Listed for sale | $129,900+22.5%$97/sqft |
Source: | ||
| 8/4/2017 | Sold | $106,000+3.4%$79/sqft |
Source: | ||
| 6/21/2017 | Listed for sale | $102,500+28.1%$76/sqft |
Source: The Real Estate Group Inc. #174037 | ||
Public tax history
| Year | Property taxes | Tax assessment |
|---|---|---|
| 2024 | $2,970 +5.7% | $41,359 +9.5% |
| 2023 | $2,809 +6.3% | $37,777 +6.5% |
| 2022 | $2,642 +4.3% | $35,482 +3.9% |
Find assessor info on the county website
Neighborhood: Historic West Side
Nearby schools
GreatSchools rating
- 3/10Dubois Elementary SchoolGrades: K-5Distance: 0.3 mi
- 2/10U S Grant Middle SchoolGrades: 6-8Distance: 0.4 mi
- 7/10Springfield High SchoolGrades: 9-12Distance: 0.9 mi

Get pre-qualified for a loan
At Zillow Home Loans, we can pre-qualify you in as little as 5 minutes with no impact to your credit score.An equal housing lender. NMLS #10287.


