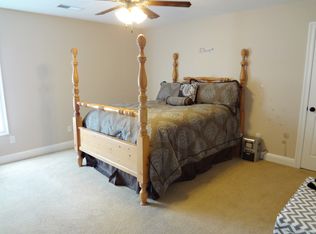Sold for $439,900
Street View
$439,900
228 Mountain Laurel Rdg, Wetumpka, AL 36093
--beds
--baths
--sqft
Unknown
Built in ----
-- sqft lot
$455,500 Zestimate®
$--/sqft
$2,786 Estimated rent
Home value
$455,500
$364,000 - $569,000
$2,786/mo
Zestimate® history
Loading...
Owner options
Explore your selling options
What's special
228 Mountain Laurel Rdg, Wetumpka, AL 36093. This home last sold for $439,900 in August 2025.
The Zestimate for this house is $455,500. The Rent Zestimate for this home is $2,786/mo.
Price history
| Date | Event | Price |
|---|---|---|
| 8/4/2025 | Sold | $439,900 |
Source: Public Record Report a problem | ||
| 7/7/2025 | Contingent | $439,900 |
Source: | ||
| 4/2/2025 | Listed for sale | $439,900+686.9% |
Source: | ||
| 10/25/2024 | Sold | $55,900 |
Source: Public Record Report a problem | ||
Public tax history
| Year | Property taxes | Tax assessment |
|---|---|---|
| 2025 | $120 | $4,780 |
| 2024 | $120 | $4,780 |
| 2023 | $120 | $4,780 |
Find assessor info on the county website
Neighborhood: 36093
Nearby schools
GreatSchools rating
- 10/10Redland Elementary SchoolGrades: PK-6Distance: 3.9 mi
- 8/10Wetumpka Intermediate SchoolGrades: 5-8Distance: 10 mi
- 5/10Wetumpka High SchoolGrades: 9-12Distance: 10.2 mi

Get pre-qualified for a loan
At Zillow Home Loans, we can pre-qualify you in as little as 5 minutes with no impact to your credit score.An equal housing lender. NMLS #10287.
