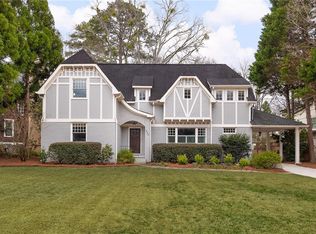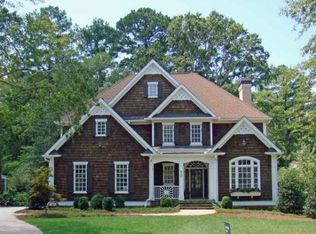Closed
$2,200,000
228 Mount Vernon Dr, Decatur, GA 30030
5beds
6,357sqft
Single Family Residence, Residential
Built in 1947
0.37 Acres Lot
$2,121,400 Zestimate®
$346/sqft
$6,516 Estimated rent
Home value
$2,121,400
$1.95M - $2.31M
$6,516/mo
Zestimate® history
Loading...
Owner options
Explore your selling options
What's special
Why settle for ordinary when you can splash into extraordinary? Skip the chaos of the real estate roller coaster and claim your private poolside retreat before someone else does. This is more than a home-it's your front-row seat to summer serenity, creative flair, and timeless craftsmanship. Originally built in 1947, this residence masterfully blends historic charm with a thoughtful modern renovation and imaginative expansion. From the moment you walk in, the intentional design and attention to detail reveal themselves in layers each space telling its own story. To the right, a dramatic archway leads into a stylish office that inspires focus and creativity. To the left, a bold dining room sparkles with statement lighting, setting the stage for unforgettable gatherings. The living room is a warm yet refined retreat with its stunning modern stone fireplace ideal for cozy evenings or sophisticated entertaining. The heart of the home? A showstopping entertainer's kitchen featuring two oversized islands, Fulgor Milano double ovens, a six-burner cooktop with griddle, generous cabinetry, and a one-of-a-kind butler's pantry. Just beyond, the inviting family room overlooks the newly resurfaced Pebble Tec pool, blending indoor comfort with outdoor beauty. Upstairs, your peaceful primary suite awaits with soaring ceilings, dual walk-in closets, and a spa-like bath complete with a soaking tub, glass shower, and double vanity. Three additional bedrooms including one with its own en suite provide space and flexibility for family, guests, or creative pursuits. The sweet surprise-A completely renovated in-law suite at the rear of the home offers privacy and style, complete with its own kitchen, den, dining area, and a second-story suite with charming arched windows, lounge space, and generous closets. Need room to grow? An unfinished bonus space above the oversized garage is perfect for a home gym, art studio, or second office. The backyard is a dream for both relaxation and play with lush green areas for games and gatherings, and of course, the sparkling pool at the center of it all. Nestled in the top-rated City Schools of Decatur and just minutes from the vibrant Decatur Square/EMORY/CHOA/CDC, this home offers the ultimate mix of comfort, creativity, and community. Are you ready to turn the key on your summer sanctuary? Your perfect retreat awaits.
Zillow last checked: 8 hours ago
Listing updated: June 24, 2025 at 11:44am
Listing Provided by:
Lisa Cronic,
Atlanta Fine Homes Sotheby's International 678-641-4325
Bought with:
Joy Myrick, 251526
Atlanta Fine Homes Sotheby's International
Source: FMLS GA,MLS#: 7569830
Facts & features
Interior
Bedrooms & bathrooms
- Bedrooms: 5
- Bathrooms: 6
- Full bathrooms: 5
- 1/2 bathrooms: 1
- Main level bathrooms: 1
Primary bedroom
- Features: Double Master Bedroom, In-Law Floorplan, Sitting Room
- Level: Double Master Bedroom, In-Law Floorplan, Sitting Room
Bedroom
- Features: Double Master Bedroom, In-Law Floorplan, Sitting Room
Primary bathroom
- Features: Double Vanity, Separate Tub/Shower, Skylights, Soaking Tub
Dining room
- Features: Seats 12+, Separate Dining Room
Kitchen
- Features: Breakfast Bar, Cabinets White, Eat-in Kitchen, Kitchen Island, Pantry Walk-In, Second Kitchen, Solid Surface Counters, Stone Counters, View to Family Room
Heating
- Central, Forced Air, Natural Gas
Cooling
- Ceiling Fan(s), Central Air, Electric
Appliances
- Included: Dishwasher, Disposal, Double Oven, Dryer, Electric Oven, Gas Cooktop, Microwave, Range Hood, Refrigerator, Washer
- Laundry: In Hall, Laundry Room, Upper Level
Features
- Beamed Ceilings, Double Vanity, Entrance Foyer, High Ceilings 9 ft Main, His and Hers Closets, Walk-In Closet(s)
- Flooring: Hardwood, Tile
- Windows: Insulated Windows, Plantation Shutters, Skylight(s)
- Basement: None
- Attic: Pull Down Stairs
- Number of fireplaces: 1
- Fireplace features: Gas Starter, Living Room, Stone
- Common walls with other units/homes: No Common Walls
Interior area
- Total structure area: 6,357
- Total interior livable area: 6,357 sqft
- Finished area above ground: 0
- Finished area below ground: 0
Property
Parking
- Total spaces: 4
- Parking features: Attached, Garage, Garage Door Opener, Garage Faces Rear, Kitchen Level, Level Driveway, Storage
- Attached garage spaces: 2
- Has uncovered spaces: Yes
Accessibility
- Accessibility features: None
Features
- Levels: Two
- Stories: 2
- Patio & porch: Breezeway, Enclosed, Patio
- Exterior features: Lighting, Private Yard, Storage
- Has private pool: Yes
- Pool features: Heated, In Ground, Private, Salt Water
- Has spa: Yes
- Spa features: Private
- Fencing: Back Yard,Brick,Fenced,Privacy
- Has view: Yes
- View description: City
- Waterfront features: None
- Body of water: None
Lot
- Size: 0.37 Acres
- Dimensions: 233 x 70
- Features: Back Yard, Landscaped, Level, Private, Sprinklers In Front, Sprinklers In Rear
Details
- Additional structures: Garage(s)
- Parcel number: 18 007 07 131
- Other equipment: Irrigation Equipment
- Horse amenities: None
Construction
Type & style
- Home type: SingleFamily
- Architectural style: Contemporary,Mediterranean,Traditional
- Property subtype: Single Family Residence, Residential
Materials
- Brick, Other
- Foundation: Brick/Mortar
- Roof: Composition
Condition
- Updated/Remodeled
- New construction: No
- Year built: 1947
Utilities & green energy
- Electric: 110 Volts, 220 Volts in Laundry
- Sewer: Public Sewer
- Water: Public
- Utilities for property: Cable Available, Electricity Available, Natural Gas Available, Phone Available, Sewer Available, Water Available
Green energy
- Energy efficient items: None
- Energy generation: None
- Water conservation: Low-Flow Fixtures
Community & neighborhood
Security
- Security features: Carbon Monoxide Detector(s), Fire Alarm, Secured Garage/Parking, Security Gate, Security Lights, Security System Leased, Smoke Detector(s)
Community
- Community features: Dog Park, Near Public Transport, Near Schools, Near Shopping, Near Trails/Greenway, Park, Pickleball, Playground, Pool, Restaurant, Street Lights, Tennis Court(s)
Location
- Region: Decatur
- Subdivision: Glenwood Estates
HOA & financial
HOA
- Has HOA: No
Other
Other facts
- Road surface type: Asphalt
Price history
| Date | Event | Price |
|---|---|---|
| 6/20/2025 | Sold | $2,200,000-2.2%$346/sqft |
Source: | ||
| 5/17/2025 | Pending sale | $2,250,000$354/sqft |
Source: | ||
| 4/29/2025 | Listed for sale | $2,250,000-9.8%$354/sqft |
Source: | ||
| 4/28/2025 | Listing removed | $2,495,000$392/sqft |
Source: | ||
| 4/4/2025 | Price change | $2,495,000-9.3%$392/sqft |
Source: | ||
Public tax history
| Year | Property taxes | Tax assessment |
|---|---|---|
| 2025 | $45,252 +19.1% | $775,360 +32.6% |
| 2024 | $37,980 +191912.8% | $584,600 -7% |
| 2023 | $20 +6.7% | $628,840 +26.3% |
Find assessor info on the county website
Neighborhood: Glenwood Estates
Nearby schools
GreatSchools rating
- NANew Glennwood ElementaryGrades: PK-2Distance: 0.6 mi
- 8/10Beacon Hill Middle SchoolGrades: 6-8Distance: 1.4 mi
- 9/10Decatur High SchoolGrades: 9-12Distance: 1.1 mi
Schools provided by the listing agent
- Elementary: Glennwood
- Middle: Beacon Hill
- High: Decatur
Source: FMLS GA. This data may not be complete. We recommend contacting the local school district to confirm school assignments for this home.
Get a cash offer in 3 minutes
Find out how much your home could sell for in as little as 3 minutes with a no-obligation cash offer.
Estimated market value$2,121,400
Get a cash offer in 3 minutes
Find out how much your home could sell for in as little as 3 minutes with a no-obligation cash offer.
Estimated market value
$2,121,400

