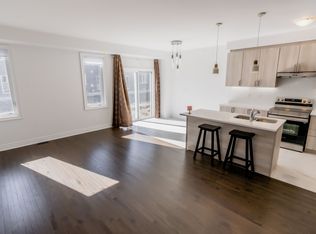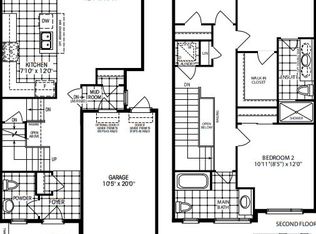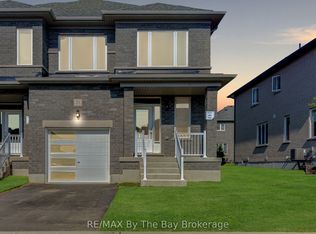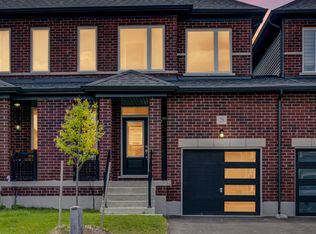Beautifully finished custom built home with approx. 3550 sq.ft. of living space. Home has spacious foyer up to lovely open concept family room with floor to ceiling gas fireplace, beautiful kitchen and dining area with patio door to large deck and backyard. Main level also has 3 bedrooms, 4 pc. main bath and 5 pc. en suite and main floor laundry. Lower level has 2 additional bedrooms, 4 pc. bath and large open concept game room and rec room with wet bar and gas woodstove. Lower level also has utility room / furnace room with entrance up to fully insulated, heated 3 car garage. Includes many extras, engineered hardwood, granite countertops, central air, town water and garage doors 9 ft wide x 8 ft high.
This property is off market, which means it's not currently listed for sale or rent on Zillow. This may be different from what's available on other websites or public sources.



