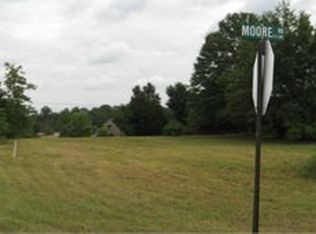Sold for $395,000
$395,000
228 Moore Rd, Liberty, SC 29657
5beds
2,258sqft
Single Family Residence
Built in 2017
5.62 Acres Lot
$407,100 Zestimate®
$175/sqft
$2,045 Estimated rent
Home value
$407,100
Estimated sales range
Not available
$2,045/mo
Zestimate® history
Loading...
Owner options
Explore your selling options
What's special
Wide Open Living in the Wren School District If you’ve been searching for space—inside and out—this 5 bedroom, 3 bath home on over 5 acres delivers the kind of everyday freedom that’s getting harder to find. Located in the Wren school district (with a Liberty mailing address), this is the kind of spot where you can ride an ATV, grow your own vegetables, raise chickens, or simply enjoy not having neighbors or an HOA telling you what to do. Inside, you'll find a large open living area that flows into the kitchen and dining space—ideal for gathering, spreading out, or keeping things simple. The layout includes a spacious primary suite and a second en-suite bedroom—ideal for guests, in-laws, or multi-generational living—on one side, with three more bedrooms and two full baths on the other, all on a single level. Brand new LVP flooring throughout keeps it clean and low-maintenance. Step out back and you’ll find a generous fenced backyard, above-ground pool, and room to breathe. Whether you're looking for space to grow, room to play, or just some distance from the noise (or to make some noise), this property has the setup to make it happen. Country living. Wren schools. No nonsense.
Zillow last checked: 8 hours ago
Listing updated: July 14, 2025 at 05:43am
Listed by:
Daniel Bracken 864-380-4537,
Bracken Real Estate
Bought with:
Phil Farmer, 97430
Real Broker, LLC
Source: WUMLS,MLS#: 20287116 Originating MLS: Western Upstate Association of Realtors
Originating MLS: Western Upstate Association of Realtors
Facts & features
Interior
Bedrooms & bathrooms
- Bedrooms: 5
- Bathrooms: 3
- Full bathrooms: 3
- Main level bathrooms: 3
- Main level bedrooms: 5
Primary bedroom
- Level: Main
- Dimensions: 14x15
Bedroom 2
- Level: Main
- Dimensions: 11x14
Bedroom 3
- Level: Main
- Dimensions: 11x15
Bedroom 4
- Level: Main
- Dimensions: 11x14
Bedroom 5
- Level: Main
- Dimensions: 11x14
Dining room
- Level: Main
- Dimensions: 9x9
Kitchen
- Level: Main
- Dimensions: 17x9
Laundry
- Level: Main
- Dimensions: 8x11
Living room
- Level: Main
- Dimensions: 19x20
Pantry
- Level: Main
- Dimensions: 8x4
Heating
- Central, Electric, Heat Pump
Cooling
- Central Air, Electric, Heat Pump
Appliances
- Included: Double Oven, Dishwasher, Electric Oven, Electric Range, Microwave, Refrigerator, Smooth Cooktop
Features
- Ceiling Fan(s), Dual Sinks, Garden Tub/Roman Tub, Laminate Countertop, Bath in Primary Bedroom, Main Level Primary, Multiple Primary Suites, Tub Shower, Cable TV, Walk-In Closet(s)
- Flooring: Luxury Vinyl Plank
- Basement: None,Crawl Space
Interior area
- Total structure area: 2,258
- Total interior livable area: 2,258 sqft
- Finished area above ground: 2,258
- Finished area below ground: 0
Property
Parking
- Parking features: None
Features
- Levels: One
- Stories: 1
- Patio & porch: Deck, Front Porch
- Exterior features: Deck, Fence, Pool, Porch
- Pool features: Above Ground
- Fencing: Yard Fenced
Lot
- Size: 5.62 Acres
- Features: Cul-De-Sac, Hardwood Trees, Level, Not In Subdivision, Outside City Limits, Pasture, Wooded
Details
- Parcel number: 1390002162
- Horses can be raised: Yes
Construction
Type & style
- Home type: SingleFamily
- Architectural style: Ranch
- Property subtype: Single Family Residence
Materials
- Vinyl Siding
- Foundation: Crawlspace
- Roof: Architectural,Shingle
Condition
- Year built: 2017
Utilities & green energy
- Sewer: Septic Tank
- Water: Private, Well
- Utilities for property: Electricity Available, Septic Available, Cable Available
Community & neighborhood
Community
- Community features: Short Term Rental Allowed
Location
- Region: Liberty
Other
Other facts
- Listing agreement: Exclusive Right To Sell
Price history
| Date | Event | Price |
|---|---|---|
| 7/11/2025 | Sold | $395,000-3.4%$175/sqft |
Source: | ||
| 5/26/2025 | Pending sale | $409,000$181/sqft |
Source: | ||
| 5/14/2025 | Price change | $409,000-3.8%$181/sqft |
Source: | ||
| 5/1/2025 | Listed for sale | $425,000+32.8%$188/sqft |
Source: | ||
| 3/14/2024 | Sold | $320,000-12.3%$142/sqft |
Source: | ||
Public tax history
| Year | Property taxes | Tax assessment |
|---|---|---|
| 2024 | -- | $12,970 +10.9% |
| 2023 | $3,615 +3.1% | $11,690 |
| 2022 | $3,507 +9.8% | $11,690 +24.6% |
Find assessor info on the county website
Neighborhood: 29657
Nearby schools
GreatSchools rating
- 7/10Hunt Meadows Elementary SchoolGrades: PK-5Distance: 3.6 mi
- 5/10Wren Middle SchoolGrades: 6-8Distance: 4 mi
- 9/10Wren High SchoolGrades: 9-12Distance: 4 mi
Schools provided by the listing agent
- Elementary: Huntmeadows Elm
- Middle: Wren Middle
- High: Wren High
Source: WUMLS. This data may not be complete. We recommend contacting the local school district to confirm school assignments for this home.
Get a cash offer in 3 minutes
Find out how much your home could sell for in as little as 3 minutes with a no-obligation cash offer.
Estimated market value$407,100
Get a cash offer in 3 minutes
Find out how much your home could sell for in as little as 3 minutes with a no-obligation cash offer.
Estimated market value
$407,100
