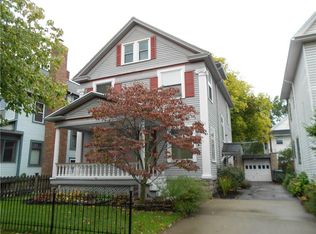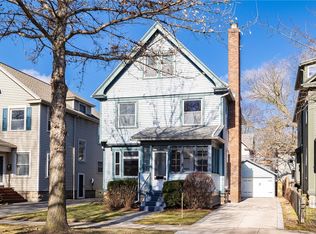Delightful Park Avenue Neighborhood Colonial Is Warm, Inviting, & Loaded With Great Features & Updates! Bright & Airy Living Room, Gracious Formal Dining Room for Entertaining Friends & Family! Gorgeous All New Custom Kitchen In 2018 Featuring Granite Counter Tops, Classic Maple Cabinets & Cupboards, & Cozy Breakfast Nook! All Appliances Included Too! Convenient 1st Floor Powder Room! Full Walk Up Attic With Additional Finished Room Makes A Great Hide-Away Office or Rec Area (not included in the stated square footage), Relaxing Back Yard Patio Is a Perfect Place To Stretch Out! Oversized Garage Features a Terrific Workshop Area Complete With a Wood Burning Stove. It's A Fantastic Space With Endless Uses for Hobbies, Crafts, or Art! Maintenance Free Siding, New Roof 2017 (tear off), New Furnace 2012, New Water Heater 2020. You're Going To Love Calling This House "Home!" Showings This Weekend Saturday & Sunday August 8th & 9th. Offers To Be Reviewed Monday August 10th at 12:00pm (noon). Don't Miss This Great Opportunity in Rochester's Popular Park Avenue Neighborhood!
This property is off market, which means it's not currently listed for sale or rent on Zillow. This may be different from what's available on other websites or public sources.

