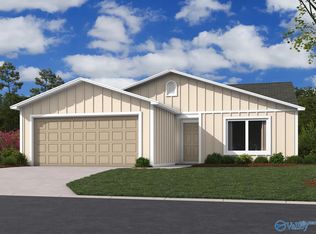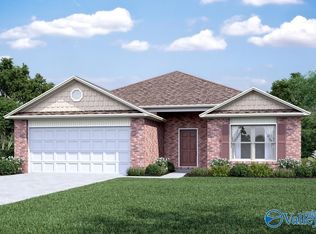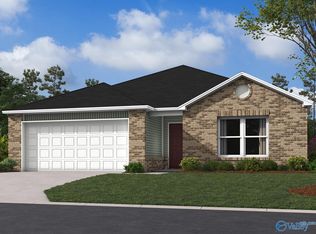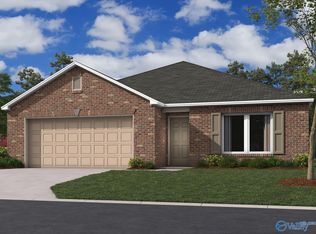Sold for $277,720
$277,720
228 McKenzie Dr SW, Decatur, AL 35603
4beds
1,852sqft
Single Family Residence
Built in 2024
8,276.4 Square Feet Lot
$273,600 Zestimate®
$150/sqft
$1,975 Estimated rent
Home value
$273,600
$219,000 - $342,000
$1,975/mo
Zestimate® history
Loading...
Owner options
Explore your selling options
What's special
The lovely RC Raleigh plan is loaded with curb appeal with its inviting covered front porch and attractive front yard landscaping. This home features an open floor plan with 4 bedrooms, 2 bathrooms, an expansive living area, a stunning dining area, and a gorgeous kitchen fully equipped with energy-efficient appliances, an island, and a spacious pantry perfect for large families or the adventurous home chef. Learn more about this home today!
Zillow last checked: 8 hours ago
Listing updated: October 31, 2024 at 07:57am
Listed by:
Christopher Rickling 205-732-5287,
Rausch Coleman Realty Group
Bought with:
John Smith, 122871
KW Huntsville Keller Williams
Source: ValleyMLS,MLS#: 21863663
Facts & features
Interior
Bedrooms & bathrooms
- Bedrooms: 4
- Bathrooms: 2
- Full bathrooms: 2
Primary bedroom
- Features: Ceiling Fan(s), Smooth Ceiling
- Level: First
- Area: 195
- Dimensions: 15 x 13
Bedroom 2
- Level: First
- Area: 120
- Dimensions: 12 x 10
Bedroom 3
- Level: First
- Area: 132
- Dimensions: 11 x 12
Bedroom 4
- Level: First
- Area: 143
- Dimensions: 13 x 11
Kitchen
- Features: Recessed Lighting, Smooth Ceiling
- Level: First
- Area: 108
- Dimensions: 12 x 9
Living room
- Features: LVP, Smooth Ceiling
- Level: First
- Area: 323
- Dimensions: 19 x 17
Heating
- Central 1
Cooling
- Central 1
Appliances
- Included: Dishwasher, Disposal, Microwave, Range
Features
- Has basement: No
- Has fireplace: No
- Fireplace features: None
Interior area
- Total interior livable area: 1,852 sqft
Property
Parking
- Parking features: Garage-Two Car
Features
- Levels: One
- Stories: 1
Lot
- Size: 8,276 sqft
Details
- Parcel number: 20240000000000005
Construction
Type & style
- Home type: SingleFamily
- Architectural style: Ranch
- Property subtype: Single Family Residence
Materials
- Foundation: Slab
Condition
- New Construction
- New construction: Yes
- Year built: 2024
Details
- Builder name: RAUSCH COLEMAN HOMES
Utilities & green energy
- Sewer: Public Sewer
- Water: Public
Community & neighborhood
Location
- Region: Decatur
- Subdivision: Glenmont Acres
HOA & financial
HOA
- Has HOA: Yes
- HOA fee: $265 annually
- Association name: Associa Mckay
Price history
| Date | Event | Price |
|---|---|---|
| 10/29/2024 | Sold | $277,720$150/sqft |
Source: | ||
| 6/18/2024 | Pending sale | $277,720$150/sqft |
Source: | ||
Public tax history
Tax history is unavailable.
Neighborhood: 35603
Nearby schools
GreatSchools rating
- 10/10Priceville Jr High SchoolGrades: 5-8Distance: 4.7 mi
- 6/10Priceville High SchoolGrades: 9-12Distance: 5.1 mi
Schools provided by the listing agent
- Elementary: Frances Nungester
- Middle: Decatur Middle School
- High: Decatur High
Source: ValleyMLS. This data may not be complete. We recommend contacting the local school district to confirm school assignments for this home.
Get pre-qualified for a loan
At Zillow Home Loans, we can pre-qualify you in as little as 5 minutes with no impact to your credit score.An equal housing lender. NMLS #10287.
Sell with ease on Zillow
Get a Zillow Showcase℠ listing at no additional cost and you could sell for —faster.
$273,600
2% more+$5,472
With Zillow Showcase(estimated)$279,072



