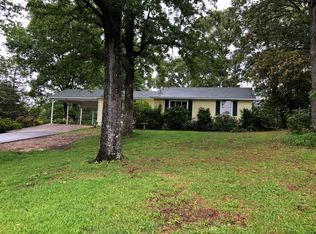Horse Property fenced and ready for your horses!! This secluded 3 bed/3 bath home is perfect for entertaining and is tucked away on 7 rolling acres of good pasture, with white vinyl fencing, barn, run~in, circle drive, stone patio with fountain and lots of fruit trees. The living room with vaulted ceiling flows into the large sunroom, which could be a 4th bedroom, with full bath, large closet being used as a mud room and door leading to a patio/porch and two car carport. The Master bedroom features two large walk in closets and opens out to a private patio perfect for enjoying the sunrise with your morning coffee. The updated kitchen/breakfast combo, leads to a formal dining room, large utility room and bath with jet tub. Dog pen and storage building included...
This property is off market, which means it's not currently listed for sale or rent on Zillow. This may be different from what's available on other websites or public sources.

