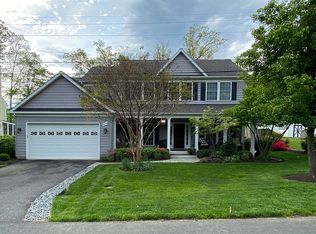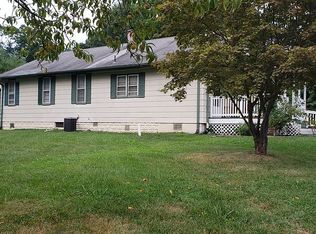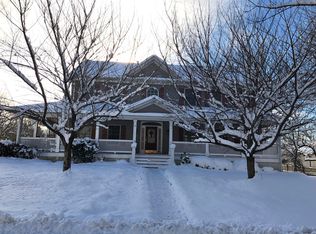Sold for $2,210,000
$2,210,000
228 Manvell Rd SE, Vienna, VA 22180
5beds
5,235sqft
Single Family Residence
Built in 2023
8,648 Square Feet Lot
$-- Zestimate®
$422/sqft
$7,118 Estimated rent
Home value
Not available
Estimated sales range
Not available
$7,118/mo
Zestimate® history
Loading...
Owner options
Explore your selling options
What's special
Discover convenience and luxury in this meticulously crafted 5-bedroom, 5.5-bathroom custom Craftsman home, offering over 5,000 square feet of living space in the heart of Vienna! From here, you will enjoy the convenience of intown living with great shops, eateries, Vienna Elementary, the Whole Foods Market, and the Vienna Community Center all within walking distance. Enjoy biking or a long walk on the W&OD trail with access just around the corner! Inside, you will appreciate the attention to detail from the wide and welcoming entry foyer, the private office with glass French doors and formal dining room with elegant wainscoting. Across the back of the home is an expansive family room with a gas fireplace and coffered ceilings, a gourmet kitchen equipped with a professional 6-burner Wolf gas range, large island with waterfall quartz countertops and a breakfast nook and butler's pantry. Next is a generous walk-in pantry and convenient mudroom with built-in cubbies and direct access to the 2-car garage. The beautifully appointed owner's suite is on the second level featuring a custom dressing room with center island, and a spa-inspired en-suite bath with a large shower, separate soaking tub, water closet, and dual vanities. Three additional bedrooms, all with private baths and walk-in closets and a spacious laundry room completes this level. The fully finished lower level offers tall ceilings and a large recreation room with a wet bar for game day entertaining, another bedroom and full bathroom, a dedicated exercise room, and a versatile bonus room. And don’t miss the backyard and large deck for move-in ready for relaxing or play. Additional upgrades include solid hardwood floors throughout, 10-foot ceilings, custom built-ins, accent walls, recessed lighting, shaker doors with matte black hardware, wide casings and moldings, and an electric car charger. This 2-year young home has been made better than new by the owners with professionally installed window treatments throughout, upgraded landscaping, stone retaining and paver pathways, a custom bar with kegerator, and a professional car lift in the garage! Welcome home!
Zillow last checked: 8 hours ago
Listing updated: July 18, 2025 at 09:25am
Listed by:
Kris Walker 703-981-7802,
KW United,
Listing Team: The Walker Team, Co-Listing Team: The Walker Team,Co-Listing Agent: Madeline Clare Grossmann 703-928-6992,
KW United
Bought with:
Unrepresented Buyer
Unrepresented Buyer Office
Source: Bright MLS,MLS#: VAFX2242554
Facts & features
Interior
Bedrooms & bathrooms
- Bedrooms: 5
- Bathrooms: 6
- Full bathrooms: 5
- 1/2 bathrooms: 1
- Main level bathrooms: 1
Basement
- Area: 1546
Heating
- Forced Air, Natural Gas
Cooling
- Central Air, Electric
Appliances
- Included: Range, Dishwasher, Disposal, Oven, Microwave, Refrigerator, Extra Refrigerator/Freezer, Washer, Dryer, Humidifier, Range Hood, Gas Water Heater
- Laundry: Upper Level
Features
- Bar, Built-in Features, Butlers Pantry, Pantry, Crown Molding, Open Floorplan, Formal/Separate Dining Room, Kitchen - Gourmet, Kitchen Island, Recessed Lighting, Upgraded Countertops, Wainscotting, Walk-In Closet(s), Ceiling Fan(s), Attic, 9'+ Ceilings
- Flooring: Hardwood, Ceramic Tile, Laminate, Wood
- Doors: Sliding Glass, Insulated
- Windows: Double Hung, Casement, Double Pane Windows
- Basement: Concrete,Partially Finished,Walk-Out Access
- Number of fireplaces: 1
- Fireplace features: Glass Doors, Gas/Propane
Interior area
- Total structure area: 5,235
- Total interior livable area: 5,235 sqft
- Finished area above ground: 3,689
- Finished area below ground: 1,546
Property
Parking
- Total spaces: 5
- Parking features: Garage Faces Front, Garage Door Opener, Asphalt, Electric Vehicle Charging Station(s), Attached, Driveway
- Attached garage spaces: 3
- Uncovered spaces: 2
Accessibility
- Accessibility features: None
Features
- Levels: Three
- Stories: 3
- Patio & porch: Patio, Deck
- Exterior features: Extensive Hardscape
- Pool features: None
- Fencing: Wood,Privacy
Lot
- Size: 8,648 sqft
- Features: Landscaped
Details
- Additional structures: Above Grade, Below Grade
- Parcel number: 0384 02 0185
- Zoning: 904
- Special conditions: Standard
Construction
Type & style
- Home type: SingleFamily
- Architectural style: Craftsman,Transitional,Farmhouse/National Folk
- Property subtype: Single Family Residence
Materials
- Stone, HardiPlank Type
- Foundation: Concrete Perimeter
- Roof: Architectural Shingle,Metal
Condition
- Excellent
- New construction: No
- Year built: 2023
Utilities & green energy
- Sewer: Public Septic, Public Sewer
- Water: Public
Community & neighborhood
Location
- Region: Vienna
- Subdivision: Vienna Woods
Other
Other facts
- Listing agreement: Exclusive Right To Sell
- Listing terms: Cash,Conventional,VA Loan
- Ownership: Fee Simple
Price history
| Date | Event | Price |
|---|---|---|
| 7/11/2025 | Sold | $2,210,000-3.9%$422/sqft |
Source: | ||
| 6/27/2025 | Pending sale | $2,300,000$439/sqft |
Source: | ||
| 6/10/2025 | Contingent | $2,300,000$439/sqft |
Source: | ||
| 5/29/2025 | Listed for sale | $2,300,000+7.2%$439/sqft |
Source: | ||
| 10/13/2023 | Sold | $2,145,000$410/sqft |
Source: | ||
Public tax history
| Year | Property taxes | Tax assessment |
|---|---|---|
| 2025 | $23,585 +3.9% | $2,040,240 +4.1% |
| 2024 | $22,695 +147.1% | $1,959,000 +140.4% |
| 2023 | $9,185 +1.1% | $814,830 +2.6% |
Find assessor info on the county website
Neighborhood: 22180
Nearby schools
GreatSchools rating
- 7/10Vienna Elementary SchoolGrades: PK-6Distance: 0.4 mi
- 7/10Thoreau Middle SchoolGrades: 7-8Distance: 1.2 mi
- 8/10Madison High SchoolGrades: 9-12Distance: 1.3 mi
Schools provided by the listing agent
- Elementary: Vienna
- Middle: Thoreau
- High: Madison
- District: Fairfax County Public Schools
Source: Bright MLS. This data may not be complete. We recommend contacting the local school district to confirm school assignments for this home.


