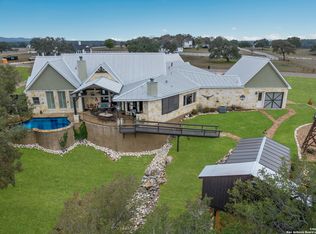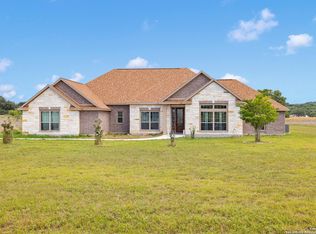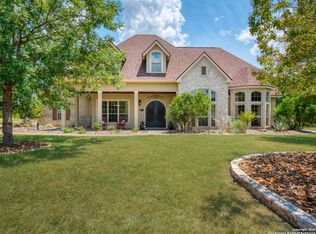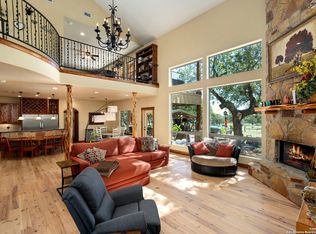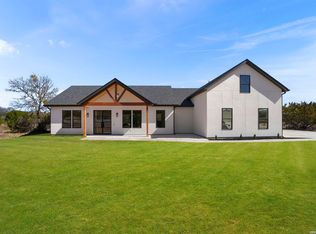Experience luxury living in this exquisite 2,916 sq ft estate, set on 4.298 +/- acres of beautiful horse property in the gorgeous Bridlegate subdivision . This lovely 3-bedroom, 3-bathroom home features expansive windows that showcase breathtaking views. Step into the grand foyer to be greeted by high ceilings and natural light that fills this meticulously designed home. The spacious living areas include a formal dining room, an office, and a cozy den, perfect for both work and relaxation. The kitchen is equipped with a large island, ideal for entertaining guests. The luxurious master suite offers two walk-in closets, and a spa-like ensuite bathroom featuring a soaking tub, a separate shower, electric fireplace, and dual vanities. The bedrooms are generously sized, with walk-in closets, ensuring ample storage. There is an extraordinary outdoor entertainment area, complete with a rock fireplace, and amazing views. Outside of the spacious attached 3 car garage is a 1500 sq ft detached 3 vehicle garage designed to accommodate large truck and RV pull through. No back up required! The detached garage also has a large workshop and AC. Please see docs.
For sale
$1,199,000
228 Lucky Ridge, Bandera, TX 78003
3beds
2,916sqft
Est.:
Single Family Residence
Built in 2016
4.29 Acres Lot
$1,145,600 Zestimate®
$411/sqft
$55/mo HOA
What's special
- 350 days |
- 148 |
- 7 |
Zillow last checked: 8 hours ago
Listing updated: December 10, 2025 at 04:39pm
Listed by:
Lara Hicks TREC #764225 (830) 777-1356,
eXp Realty
Source: LERA MLS,MLS#: 1844935
Tour with a local agent
Facts & features
Interior
Bedrooms & bathrooms
- Bedrooms: 3
- Bathrooms: 3
- Full bathrooms: 3
Primary bedroom
- Features: Walk-In Closet(s), Multi-Closets, Ceiling Fan(s), Full Bath
- Area: 330
- Dimensions: 22 x 15
Bedroom 2
- Area: 180
- Dimensions: 15 x 12
Bedroom 3
- Area: 238
- Dimensions: 17 x 14
Primary bathroom
- Features: Tub/Shower Separate, Double Vanity
- Area: 442
- Dimensions: 26 x 17
Kitchen
- Area: 324
- Dimensions: 18 x 18
Living room
- Area: 576
- Dimensions: 24 x 24
Heating
- Central, Other
Cooling
- Two Central
Appliances
- Included: Microwave, Range, Refrigerator, Dishwasher, Water Softener Owned, Electric Water Heater
- Laundry: Washer Hookup, Dryer Connection
Features
- One Living Area, Kitchen Island, Pantry, Study/Library, Media Room, Shop, Utility Room Inside, 1st Floor Lvl/No Steps, High Ceilings, Open Floorplan, High Speed Internet, Walk-In Closet(s), Ceiling Fan(s)
- Flooring: Carpet, Ceramic Tile
- Windows: Window Coverings
- Has basement: No
- Has fireplace: Yes
- Fireplace features: Three+, Living Room, Gas Logs Included, Wood Burning, Stone/Rock/Brick, Other
Interior area
- Total interior livable area: 2,916 sqft
Property
Parking
- Total spaces: 3
- Parking features: Three Car Garage, Detached, Attached
- Attached garage spaces: 3
Features
- Levels: One
- Stories: 1
- Pool features: Other, Community
Lot
- Size: 4.29 Acres
Details
- Parcel number: 19052000007501
Construction
Type & style
- Home type: SingleFamily
- Architectural style: Traditional
- Property subtype: Single Family Residence
Materials
- Stone, Stucco
- Foundation: Slab
- Roof: Composition
Condition
- Pre-Owned
- New construction: No
- Year built: 2016
Details
- Builder name: Vintage Estates Home
Utilities & green energy
- Sewer: Aerobic Septic
Green energy
- Indoor air quality: Integrated Pest Management
Community & HOA
Community
- Features: Waterfront Access, Tennis Court(s), Clubhouse, Playground, Jogging Trails, Bike Trails, BBQ/Grill, Volleyball Court, Lake/River Park, Other
- Subdivision: Bridlegate
HOA
- Has HOA: Yes
- HOA fee: $660 annually
- HOA name: BRIDLEGATE SUBDIVISON - $660 /ANNUALLY PER LOT $375 TRANSFER
Location
- Region: Bandera
Financial & listing details
- Price per square foot: $411/sqft
- Tax assessed value: $701,180
- Annual tax amount: $8,580
- Price range: $1.2M - $1.2M
- Date on market: 2/25/2025
- Cumulative days on market: 349 days
- Listing terms: Conventional,FHA,VA Loan,Cash
Estimated market value
$1,145,600
$1.09M - $1.20M
$2,971/mo
Price history
Price history
| Date | Event | Price |
|---|---|---|
| 6/3/2024 | Listed for sale | $1,199,000$411/sqft |
Source: KVMLS #115142 Report a problem | ||
| 8/31/2017 | Sold | -- |
Source: | ||
Public tax history
Public tax history
| Year | Property taxes | Tax assessment |
|---|---|---|
| 2025 | -- | $701,180 +26.6% |
| 2024 | $5,795 +6.9% | $553,884 +10% |
| 2023 | $5,419 -12.5% | $503,531 +10% |
Find assessor info on the county website
BuyAbility℠ payment
Est. payment
$7,312/mo
Principal & interest
$5898
Property taxes
$939
Other costs
$475
Climate risks
Neighborhood: 78003
Nearby schools
GreatSchools rating
- 6/10Alkek Elementary SchoolGrades: PK-5Distance: 2.5 mi
- 6/10Bandera Middle SchoolGrades: 6-8Distance: 3.5 mi
- 5/10Bandera High SchoolGrades: 9-12Distance: 3.1 mi
Schools provided by the listing agent
- Elementary: Bandera
- Middle: Bandera
- High: Bandera
- District: Bandera Isd
Source: LERA MLS. This data may not be complete. We recommend contacting the local school district to confirm school assignments for this home.
- Loading
- Loading
