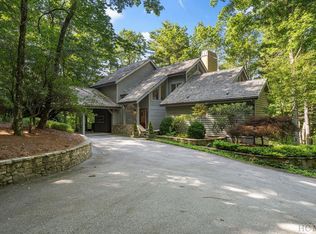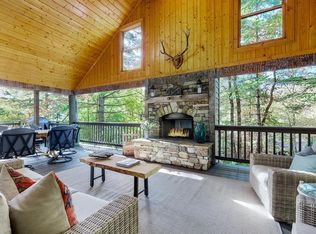Sold for $1,542,500 on 09/29/23
$1,542,500
228 Lower Ridge Rd, Glenville, NC 28736
3beds
2,506sqft
SingleFamily
Built in 1989
1.9 Acres Lot
$1,763,500 Zestimate®
$616/sqft
$4,071 Estimated rent
Home value
$1,763,500
$1.59M - $1.98M
$4,071/mo
Zestimate® history
Loading...
Owner options
Explore your selling options
What's special
This rustic modern home is centrally located in Cedar Ridge Estates between Cashiers and Sapphire. Experience enchanting views of the iconic Whiteside Mountain from the multi-tiered, hog-wire deck or from the Carolina porch which features a wood-burning stone fireplace. Imagine coming home and sinking into the sofa in front of the two-story stone fireplace with a live-edge mantel and vaulted ceilings, living a comfortable but stylish life in western North Carolina. The combination of natural wood, quartz countertops, and stainless steel appliances highlight the gourmet kitchen which opens to the spacious dining area and boasts natural light from the abundance of windows. Retreat to the primary bedroom on main with its own fireplace, deck, and jetted tub. Welcome family and guests alike where they can escape to the lower level suite with a private entrance, deck, bar, and entertaining area. An open-air loft, adjacent to two guest suites, is an ideal space for another sitting area, playroom, or office. The paved driveway and double carport allow easy access for year-round living. Connect with nature and the beautiful surroundings in this secluded mountain home.
Facts & features
Interior
Bedrooms & bathrooms
- Bedrooms: 3
- Bathrooms: 5
- Full bathrooms: 4
- 1/2 bathrooms: 1
Heating
- Heat pump, Gas
Cooling
- Central
Appliances
- Included: Dishwasher, Dryer, Freezer, Microwave, Refrigerator, Washer
Features
- Washer/Dryer Connection, Cathedral Ceilings, Ceiling Fans, Skylight, Walk-in Closet, Jetted Tub, Kitchen Island, Vaulted Ceilings, Formal Dining Room
- Flooring: Tile, Carpet, Hardwood
- Basement: Finished
- Has fireplace: Yes
Interior area
- Total interior livable area: 2,506 sqft
Property
Parking
- Parking features: Carport
Features
- Exterior features: Stone, Wood
- Has view: Yes
- View description: Mountain
Lot
- Size: 1.90 Acres
Details
- Parcel number: 7572962623
Construction
Type & style
- Home type: SingleFamily
Materials
- Frame
- Foundation: Other
- Roof: Other
Condition
- Year built: 1989
Community & neighborhood
Location
- Region: Glenville
HOA & financial
HOA
- Has HOA: Yes
- HOA fee: $83 monthly
Other
Other facts
- Heating: Gas, Heat Pump, Floor, Furnace, Zoned
- Cooling: Central
- View: Great, Mountain, Long, Year Round
- Porch/Patio/Deck: Deck, Covered, Back, Side
- Land Description: Partially Cleared, Gently Rolling, Wooded
- Interior Features: Washer/Dryer Connection, Cathedral Ceilings, Ceiling Fans, Skylight, Walk-in Closet, Jetted Tub, Kitchen Island, Vaulted Ceilings, Formal Dining Room
- Appliances: Dryer, Washer, Dishwasher, Wall Oven, Exhaust Hood, Cook-top Built-in Prop, Freezer, Ice Maker, Oven-Convection, Refrigerator Built-in, Microwave-Convection
- Floor Coverings: Tile, Wall/Wall Carpet, Wood
- Fireplace: 2 or More, Living Room, Stone, Wood Burning, Owner's Bedroom, Deck
- Construction: Wood Siding, Stone
- Exterior Features: Shed, Garden Space
- TV/Internet: Satellite TV, Cable Internet
- Other Rooms: Loft, In-Law Suite, Bonus Room
- Community Amenities: Other-See Remarks, Close to Town
- Elevation: 3501-4000
- Car Storage: Double Carport
- Property Status: Pending
- Style: Timber Frame, 3 Story
Price history
| Date | Event | Price |
|---|---|---|
| 9/29/2023 | Sold | $1,542,500+92.8%$616/sqft |
Source: Public Record Report a problem | ||
| 9/24/2020 | Sold | $800,000-4.2%$319/sqft |
Source: HCMLS #94434 Report a problem | ||
| 8/26/2020 | Pending sale | $835,000$333/sqft |
Source: SILVER CREEK REAL ESTATE GROUP, INC. #94434 Report a problem | ||
| 8/22/2020 | Listed for sale | $835,000+14.4%$333/sqft |
Source: SILVER CREEK REAL ESTATE GROUP, INC. #94434 Report a problem | ||
| 1/9/2019 | Sold | $730,000-5.2%$291/sqft |
Source: HCMLS #89509 Report a problem | ||
Public tax history
| Year | Property taxes | Tax assessment |
|---|---|---|
| 2024 | $3,347 | $783,320 |
| 2023 | $3,347 | $783,320 |
| 2022 | $3,347 +5.5% | $783,320 |
Find assessor info on the county website
Neighborhood: 28736
Nearby schools
GreatSchools rating
- 5/10Blue Ridge SchoolGrades: PK-6Distance: 2.1 mi
- 4/10Blue Ridge Virtual Early CollegeGrades: 7-12Distance: 2.1 mi
- 7/10Jackson Co Early CollegeGrades: 9-12Distance: 16.7 mi

Get pre-qualified for a loan
At Zillow Home Loans, we can pre-qualify you in as little as 5 minutes with no impact to your credit score.An equal housing lender. NMLS #10287.

