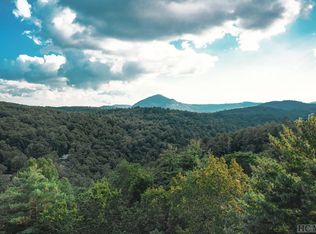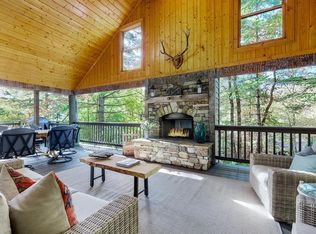Sold for $1,542,500 on 09/29/23
$1,542,500
228 Lower Ridge Rd, Cashiers, NC 28717
4beds
--sqft
Single Family Residence
Built in 1989
1.9 Acres Lot
$1,922,600 Zestimate®
$--/sqft
$4,086 Estimated rent
Home value
$1,922,600
$1.69M - $2.21M
$4,086/mo
Zestimate® history
Loading...
Owner options
Explore your selling options
What's special
Privacy and luxury await you in this spacious Cedar Ridge Estates home! This charming home offers breathtaking views of Whiteside Mountain from your Living Room windows or while relaxing on the covered porch complete with a cozy fireplace on those chilly evenings. Oversized LR has incredible space for families to gather along with ample spots for indoor and outdoor dining. The modern kitchen is a chef's dream and equipped with all the features to prepare delicious meals. Wake up to a crackling fire in Primary Suite while gazing at Whiteside Mountain. Expansive primary bath and walk in closet make for comfortable living! Upstairs boasts 2 bedrooms with ensuite baths separated by loft playroom or office. Lower level is a true gem offering plenty of space that can be utilized as a bedroom, office or both and full bath! There is even a dedicated bunk room perfect for additional guests. With 2 washer and dryer hookups, laundry will be a breeze! Ample covered parking ensures protection for your vehicles and offering protection during inclement weather. You will never run out of storage space with many amazing storage options throughout the home! Dont miss out on the opportunity to own this fantastic home in Cashiers, with its stunning view, versatile indoor and outdoor living spaces, and convenient amenities, it is the perfect place to call home!
Zillow last checked: 8 hours ago
Listing updated: November 11, 2024 at 12:47pm
Listed by:
Merrel Hattink,
Cashiers Valley Real Estate LLC
Bought with:
Rob Whitney
Cashiers Sotheby's International Realty
Source: HCMLS,MLS#: 102796Originating MLS: Highlands Cashiers Board of Realtors
Facts & features
Interior
Bedrooms & bathrooms
- Bedrooms: 4
- Bathrooms: 5
- Full bathrooms: 4
- 1/2 bathrooms: 1
Primary bedroom
- Level: Main
Bedroom 2
- Level: Upper
Bedroom 3
- Level: Upper
Bedroom 4
- Level: Lower
Den
- Level: Lower
Dining room
- Level: Main
Kitchen
- Level: Main
Living room
- Level: Main
Heating
- Gas
Cooling
- Central Air, Electric
Appliances
- Included: Built-In Refrigerator, Double Oven, Dryer, Dishwasher, Exhaust Fan, Freezer, Disposal, Gas Oven, Ice Maker, Microwave, Refrigerator, Wine Cooler, Washer
- Laundry: Washer Hookup, Dryer Hookup
Features
- Breakfast Bar, Ceiling Fan(s), Garden Tub/Roman Tub, Pantry, Vaulted Ceiling(s), Walk-In Closet(s)
- Flooring: Carpet, Wood
- Basement: Heated,Interior Entry,Concrete,Partially Finished,Walk-Out Access
- Has fireplace: Yes
- Fireplace features: Gas Starter, Living Room, Masonry, Primary Bedroom, Other, Wood Burning
Property
Parking
- Total spaces: 2
- Parking features: Attached, Carport, Paved
- Carport spaces: 2
Features
- Patio & porch: Rear Porch, Covered, Deck, Porch, Screened, Side Porch
- Exterior features: Garden, Satellite Dish
- Has view: Yes
- View description: Mountain(s), Other, Rocks
Lot
- Size: 1.90 Acres
- Features: Other, Partially Cleared, Rolling Slope, Wooded
Details
- Parcel number: 7572962623
Construction
Type & style
- Home type: SingleFamily
- Architectural style: Traditional
- Property subtype: Single Family Residence
Materials
- Stone, Wood Siding
- Roof: Wood
Condition
- New construction: No
- Year built: 1989
Utilities & green energy
- Sewer: Septic Permit 3 Bedroom, Sewer Applied for Permit, Septic Tank
- Water: Public
- Utilities for property: Cable Available, High Speed Internet Available
Community & neighborhood
Community
- Community features: Other
Location
- Region: Cashiers
- Subdivision: Cedar Ridge Estates
HOA & financial
HOA
- Has HOA: Yes
- HOA fee: $3,500 annually
Other
Other facts
- Listing terms: Cash
Price history
| Date | Event | Price |
|---|---|---|
| 9/29/2023 | Sold | $1,542,500+4.6% |
Source: HCMLS #102796 Report a problem | ||
| 9/14/2023 | Pending sale | $1,475,000 |
Source: HCMLS #102796 Report a problem | ||
| 8/29/2023 | Contingent | $1,475,000 |
Source: HCMLS #102796 Report a problem | ||
| 8/22/2023 | Listed for sale | $1,475,000+92.8% |
Source: HCMLS #102796 Report a problem | ||
| 9/21/2015 | Listing removed | $765,000-2.5% |
Source: SILVER CREEK REAL ESTATE GROUP, INC. #78297 Report a problem | ||
Public tax history
Tax history is unavailable.
Neighborhood: 28717
Nearby schools
GreatSchools rating
- 5/10Blue Ridge SchoolGrades: PK-6Distance: 2.1 mi
- 4/10Blue Ridge Virtual Early CollegeGrades: 7-12Distance: 2.1 mi
- 7/10Jackson Co Early CollegeGrades: 9-12Distance: 16.7 mi

Get pre-qualified for a loan
At Zillow Home Loans, we can pre-qualify you in as little as 5 minutes with no impact to your credit score.An equal housing lender. NMLS #10287.

