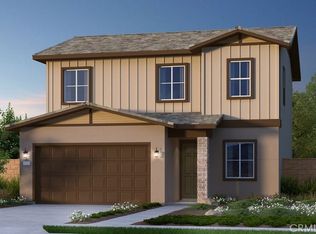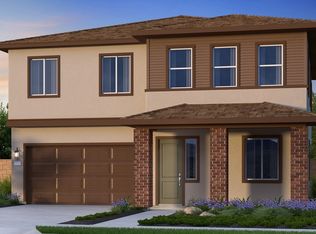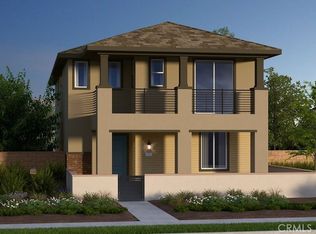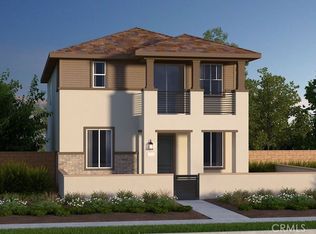Sold for $2,578,450 on 06/26/25
Listing Provided by:
LESLIE OLIVO DRE #01494642 lolivo@taylormorrison.com,
Taylor Morrison Services
Bought with: Universal Elite Inc.
$2,578,450
228 Lily Loop, Irvine, CA 92618
5beds
3,009sqft
Single Family Residence
Built in 2025
3,009 Square Feet Lot
$2,628,700 Zestimate®
$857/sqft
$-- Estimated rent
Home value
$2,628,700
$2.42M - $2.84M
Not available
Zestimate® history
Loading...
Owner options
Explore your selling options
What's special
MLS#IG25016595 REPRESENTATIVE PHOTOS ADDED. New Construction - June Completion! Plan 3 new build at Lily at Great Park Neighborhoods feels like home the moment you step onto the covered porch. Inside, the great room flows effortlessly into the dining area and a spacious kitchen, complete with a cozy island and walk-in pantry. A first-floor bedroom with a private bathroom is perfect for hosting overnight guests or creating a welcoming space for extended family. There’s even a flex room nearby, ready to become your home office, gym, or whatever suits your lifestyle. Upstairs, the primary suite is your retreat, featuring an oversized walk-in closet, a spa-like shower, a soaking tub, and dual vanities. Just down the hall, you’ll find three more bedrooms, a full bathroom, a loft, and a convenient laundry room. This plan was made with room to grow, gather, and live. Structural options added include: covered patio.
Zillow last checked: 8 hours ago
Listing updated: June 27, 2025 at 08:28am
Listing Provided by:
LESLIE OLIVO DRE #01494642 lolivo@taylormorrison.com,
Taylor Morrison Services
Bought with:
Zhun J.J. Huang, DRE #01927227
Universal Elite Inc.
Source: CRMLS,MLS#: IG25016595 Originating MLS: California Regional MLS
Originating MLS: California Regional MLS
Facts & features
Interior
Bedrooms & bathrooms
- Bedrooms: 5
- Bathrooms: 5
- Full bathrooms: 4
- 1/2 bathrooms: 1
- Main level bathrooms: 1
- Main level bedrooms: 1
Bedroom
- Features: Bedroom on Main Level
Bathroom
- Features: Bathroom Exhaust Fan, Bathtub, Closet, Dual Sinks, Enclosed Toilet, Linen Closet, Tub Shower, Walk-In Shower
Kitchen
- Features: Kitchen Island, Kitchen/Family Room Combo, Quartz Counters, Self-closing Cabinet Doors, Self-closing Drawers
Other
- Features: Walk-In Closet(s)
Heating
- Forced Air
Cooling
- Central Air
Appliances
- Included: Convection Oven, Double Oven, Dishwasher, Electric Water Heater, Gas Cooktop, Disposal, Microwave, Range Hood
- Laundry: Washer Hookup, Gas Dryer Hookup, Inside, Upper Level
Features
- Separate/Formal Dining Room, Open Floorplan, Pantry, Recessed Lighting, Bedroom on Main Level, Entrance Foyer, Loft, Walk-In Closet(s)
- Flooring: Tile, Wood
- Has fireplace: No
- Fireplace features: None
- Common walls with other units/homes: No Common Walls
Interior area
- Total interior livable area: 3,009 sqft
Property
Parking
- Total spaces: 2
- Parking features: Garage - Attached
- Attached garage spaces: 2
Features
- Levels: Two
- Stories: 2
- Entry location: ground
- Patio & porch: Front Porch
- Pool features: Community, Association
- Has spa: Yes
- Spa features: Community
- Has view: Yes
- View description: Park/Greenbelt, Trees/Woods
Lot
- Size: 3,009 sqft
- Dimensions: 4500
- Features: Back Yard, Front Yard
Details
- Special conditions: Standard
Construction
Type & style
- Home type: SingleFamily
- Architectural style: Traditional
- Property subtype: Single Family Residence
Condition
- New construction: No
- Year built: 2025
Details
- Builder model: plan 3
- Builder name: Taylor Morrison
Utilities & green energy
- Sewer: Public Sewer
- Water: Public
- Utilities for property: Cable Connected, Electricity Available
Community & neighborhood
Community
- Community features: Biking, Park, Sidewalks, Pool
Location
- Region: Irvine
HOA & financial
HOA
- Has HOA: Yes
- HOA fee: $260 monthly
- Amenities included: Clubhouse, Sport Court, Barbecue, Picnic Area, Playground, Pool, Pet Restrictions, Spa/Hot Tub, Tennis Court(s), Trail(s)
- Association name: Great Park Neighborhoods Community Association
- Association phone: 949-724-6247
Other
Other facts
- Listing terms: Cash,Conventional,FHA,VA Loan
Price history
| Date | Event | Price |
|---|---|---|
| 6/26/2025 | Sold | $2,578,450+1.1%$857/sqft |
Source: | ||
| 2/9/2025 | Pending sale | $2,549,720$847/sqft |
Source: | ||
| 2/1/2025 | Price change | $2,549,720+0.8%$847/sqft |
Source: | ||
| 1/23/2025 | Listed for sale | $2,529,720$841/sqft |
Source: | ||
Public tax history
Tax history is unavailable.
Neighborhood: Orange County Great Park
Nearby schools
GreatSchools rating
- 7/10Cadence Park K-8 SchoolGrades: K-8Distance: 0.9 mi
- 10/10Portola HighGrades: 9-12Distance: 2.7 mi
Get a cash offer in 3 minutes
Find out how much your home could sell for in as little as 3 minutes with a no-obligation cash offer.
Estimated market value
$2,628,700
Get a cash offer in 3 minutes
Find out how much your home could sell for in as little as 3 minutes with a no-obligation cash offer.
Estimated market value
$2,628,700



