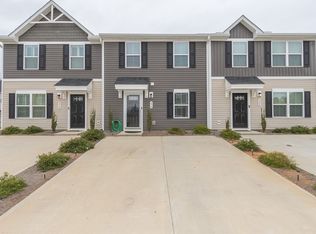Sold for $196,000
$196,000
228 Lehman Way, Anderson, SC 29621
3beds
1,232sqft
Townhouse, Residential
Built in ----
1,742.4 Square Feet Lot
$200,100 Zestimate®
$159/sqft
$1,782 Estimated rent
Home value
$200,100
$158,000 - $252,000
$1,782/mo
Zestimate® history
Loading...
Owner options
Explore your selling options
What's special
If easy living is what you’re after, this beautifully maintained end-unit townhome checks every box. Located just two miles from Anderson University, this highly sought-after home features a double parking pad, brand new carpet throughout, and has been freshly painted—giving it that “just-built” feel without the wait or construction hassle. Why settle for new construction when you can own a home that’s already upgraded with better flooring, more features, and a move-in ready finish? Inside, the open and airy layout flows seamlessly from the living area to the dining space and kitchen, creating a perfect setting for both daily living and entertaining. The kitchen is well-appointed with ample counter space, all appliances included, and plenty of cabinetry. A convenient powder room and coat closet complete the main level. Upstairs, you’ll find a spacious and private primary suite with a walk-in closet and a large en suite bath. Two additional bedrooms are generously sized and share a full bathroom. A dedicated laundry area is also upstairs, complete with a nearly new washer and dryer. Outside, enjoy just enough yard space to relax or garden without the burden of major upkeep. The affordable regime fee covers lawn maintenance, exterior upkeep, and structure insurance—giving you more time to enjoy life. With shopping, dining, medical facilities, schools, and Anderson University all nearby, 228 Lehman Way is the perfect blend of comfort, style, and location.
Zillow last checked: 8 hours ago
Listing updated: September 26, 2025 at 09:45am
Listed by:
Heather Winters 253-878-2332,
Epique Realty Inc
Bought with:
NON MLS MEMBER
Non MLS
Source: Greater Greenville AOR,MLS#: 1565551
Facts & features
Interior
Bedrooms & bathrooms
- Bedrooms: 3
- Bathrooms: 3
- Full bathrooms: 2
- 1/2 bathrooms: 1
Primary bedroom
- Area: 132
- Dimensions: 12 x 11
Bedroom 2
- Area: 90
- Dimensions: 9 x 10
Bedroom 3
- Area: 90
- Dimensions: 9 x 10
Primary bathroom
- Features: Full Bath, Tub/Shower, Walk-In Closet(s)
- Level: Second
Dining room
- Area: 63
- Dimensions: 7 x 9
Kitchen
- Area: 144
- Dimensions: 12 x 12
Living room
- Area: 240
- Dimensions: 15 x 16
Heating
- Electric
Cooling
- Central Air, Electric
Appliances
- Included: Dishwasher, Disposal, Refrigerator, Free-Standing Electric Range, Microwave, Electric Water Heater
- Laundry: 2nd Floor, Laundry Closet, Electric Dryer Hookup, Washer Hookup
Features
- Ceiling Fan(s), Ceiling Smooth, Granite Counters, Open Floorplan, Walk-In Closet(s)
- Flooring: Carpet, Luxury Vinyl
- Windows: Tilt Out Windows, Vinyl/Aluminum Trim
- Basement: None
- Has fireplace: No
- Fireplace features: None
Interior area
- Total structure area: 1,215
- Total interior livable area: 1,232 sqft
Property
Parking
- Parking features: None, Driveway, Parking Pad, Concrete
- Has uncovered spaces: Yes
Features
- Levels: Two
- Stories: 2
- Patio & porch: Patio
Lot
- Size: 1,742 sqft
- Dimensions: 25 x 70 x 25 x 70
- Features: Sprklr In Grnd-Partial Yd, 1/2 Acre or Less
- Topography: Level
Details
- Parcel number: 1492702044000
Construction
Type & style
- Home type: Townhouse
- Architectural style: Traditional
- Property subtype: Townhouse, Residential
Materials
- Vinyl Siding
- Foundation: Slab
- Roof: Architectural
Utilities & green energy
- Sewer: Public Sewer
- Water: Public
Community & neighborhood
Security
- Security features: Smoke Detector(s)
Community
- Community features: Common Areas, Lawn Maintenance
Location
- Region: Anderson
- Subdivision: Other
Price history
| Date | Event | Price |
|---|---|---|
| 9/26/2025 | Sold | $196,000$159/sqft |
Source: | ||
| 8/25/2025 | Contingent | $196,000$159/sqft |
Source: | ||
| 8/23/2025 | Price change | $196,000-1%$159/sqft |
Source: | ||
| 8/13/2025 | Price change | $198,000-0.5%$161/sqft |
Source: | ||
| 8/6/2025 | Listed for sale | $199,000+14.2%$162/sqft |
Source: | ||
Public tax history
| Year | Property taxes | Tax assessment |
|---|---|---|
| 2024 | -- | $6,940 |
| 2023 | $2,982 | $6,940 |
| 2022 | -- | $6,940 +671.1% |
Find assessor info on the county website
Neighborhood: 29621
Nearby schools
GreatSchools rating
- 6/10Calhoun Academy Of The ArtsGrades: PK-5Distance: 0.6 mi
- 5/10Glenview MiddleGrades: 6-8Distance: 2 mi
- 8/10T. L. Hanna High SchoolGrades: 9-12Distance: 3.5 mi
Schools provided by the listing agent
- Elementary: Calhoun Academy of the Arts
- Middle: Glenview
- High: T. L. Hanna
Source: Greater Greenville AOR. This data may not be complete. We recommend contacting the local school district to confirm school assignments for this home.
Get a cash offer in 3 minutes
Find out how much your home could sell for in as little as 3 minutes with a no-obligation cash offer.
Estimated market value$200,100
Get a cash offer in 3 minutes
Find out how much your home could sell for in as little as 3 minutes with a no-obligation cash offer.
Estimated market value
$200,100
