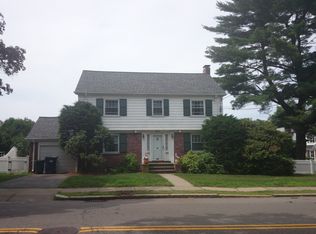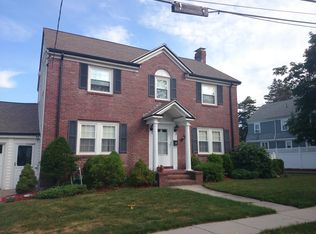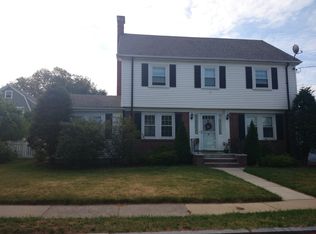Sold for $1,205,000
$1,205,000
228 Lagrange St, West Roxbury, MA 02132
4beds
2,531sqft
Single Family Residence
Built in 1925
7,923 Square Feet Lot
$1,220,900 Zestimate®
$476/sqft
$4,304 Estimated rent
Home value
$1,220,900
$1.12M - $1.33M
$4,304/mo
Zestimate® history
Loading...
Owner options
Explore your selling options
What's special
Beautifully updated brick-front Colonial, perfectly situated on a spacious corner lot. Gracious center-entrance foyer blends classic charm & modern updates. The inviting living room features a decorative marble fireplace, and a sun-drenched front-to-back sunroom - ideal as an office or sitting area. The elegant formal dining room is enhanced by a built-in China cabinet & French door that opens to a mudroom, complete w/ slider leading to a rear deck. A graceful arched entry leads from the dining room into a stunning kitchen offering white cabinetry, quartz countertops, and s/s appliances. Updated 1st-floor bath includes a walk-in shower. Upstairs boasts 4 generously sized bedrooms & a beautifully renovated full bathroom. Continue to the 3rd level & discover a bonus room & a dedicated office. Throughout the home, period details & modern comforts coexist harmoniously. Major updates include new roof, A/C, updated electrical & much more. Exceptional move-in ready home - a true showstopper!
Zillow last checked: 8 hours ago
Listing updated: June 13, 2025 at 02:54pm
Listed by:
Condon-Droney Team 617-699-9896,
Gilmore Murphy Realty LLC 617-323-7330
Bought with:
Jenna Levin
Coldwell Banker Realty - Wellesley
Source: MLS PIN,MLS#: 73371905
Facts & features
Interior
Bedrooms & bathrooms
- Bedrooms: 4
- Bathrooms: 2
- Full bathrooms: 2
- Main level bathrooms: 1
Primary bedroom
- Features: Closet, Flooring - Hardwood, Recessed Lighting
- Level: Second
- Area: 156
- Dimensions: 13 x 12
Bedroom 2
- Features: Closet, Flooring - Hardwood, Lighting - Overhead, Crown Molding
- Level: Second
- Area: 120
- Dimensions: 10 x 12
Bedroom 3
- Features: Closet, Flooring - Hardwood, Recessed Lighting, Lighting - Overhead, Crown Molding
- Level: Second
- Area: 144
- Dimensions: 12 x 12
Bedroom 4
- Features: Closet, Flooring - Hardwood, Lighting - Overhead, Crown Molding
- Level: Second
- Area: 216
- Dimensions: 18 x 12
Primary bathroom
- Features: Yes
Bathroom 1
- Features: Bathroom - 3/4, Bathroom - Tiled With Shower Stall, Ceiling Fan(s), Flooring - Stone/Ceramic Tile, Remodeled, Lighting - Overhead
- Level: Main,First
- Area: 42
- Dimensions: 7 x 6
Bathroom 2
- Features: Bathroom - Full, Bathroom - Tiled With Tub & Shower, Ceiling Fan(s), Flooring - Stone/Ceramic Tile, Countertops - Stone/Granite/Solid, Recessed Lighting, Remodeled, Lighting - Sconce
- Level: Second
- Area: 40
- Dimensions: 8 x 5
Dining room
- Features: Closet/Cabinets - Custom Built, Flooring - Hardwood, Flooring - Wood, French Doors, Exterior Access, Open Floorplan, Recessed Lighting, Lighting - Pendant, Archway, Crown Molding, Breezeway, Decorative Molding
- Level: Main,First
- Area: 168
- Dimensions: 14 x 12
Kitchen
- Features: Flooring - Hardwood, Countertops - Stone/Granite/Solid, Countertops - Upgraded, French Doors, Cabinets - Upgraded, Deck - Exterior, Exterior Access, Open Floorplan, Recessed Lighting, Remodeled, Stainless Steel Appliances, Archway, Crown Molding, Decorative Molding
- Level: Main,First
- Area: 154
- Dimensions: 14 x 11
Living room
- Features: Flooring - Hardwood, French Doors, Recessed Lighting, Lighting - Sconce, Archway, Crown Molding, Decorative Molding
- Level: Main,First
- Area: 312
- Dimensions: 13 x 24
Office
- Features: Flooring - Hardwood
- Level: Third
- Area: 100
- Dimensions: 10 x 10
Heating
- Central, Forced Air, Hot Water, Heat Pump, Natural Gas, Fireplace(s)
Cooling
- Central Air, Heat Pump
Appliances
- Included: Gas Water Heater, Range, Dishwasher, Disposal, Microwave, Refrigerator, Washer, Dryer
- Laundry: Flooring - Stone/Ceramic Tile, Gas Dryer Hookup, Recessed Lighting, Washer Hookup, Sink, In Basement, Electric Dryer Hookup
Features
- Recessed Lighting, Cedar Closet(s), Attic Access, Closet, Open Floorplan, Crown Molding, Closet/Cabinets - Custom Built, Play Room, Bonus Room, Exercise Room, Home Office, Sun Room, Mud Room, Walk-up Attic, Internet Available - Unknown
- Flooring: Wood, Tile, Hardwood, Pine, Flooring - Hardwood, Flooring - Stone/Ceramic Tile, Flooring - Wood
- Doors: Storm Door(s), French Doors
- Windows: Insulated Windows, Screens
- Basement: Full,Finished,Interior Entry,Bulkhead
- Number of fireplaces: 2
- Fireplace features: Living Room
Interior area
- Total structure area: 2,531
- Total interior livable area: 2,531 sqft
- Finished area above ground: 2,045
- Finished area below ground: 486
Property
Parking
- Total spaces: 6
- Parking features: Detached, Paved Drive, Off Street, Paved
- Garage spaces: 2
- Uncovered spaces: 4
Features
- Patio & porch: Deck, Deck - Composite, Patio
- Exterior features: Deck, Deck - Composite, Patio, Pool - Above Ground, Rain Gutters, Professional Landscaping, Screens, Fenced Yard
- Has private pool: Yes
- Pool features: Above Ground
- Fencing: Fenced/Enclosed,Fenced
- Frontage length: 20.00
Lot
- Size: 7,923 sqft
- Features: Corner Lot, Cleared, Level
Details
- Parcel number: 2003499000,1433608
- Zoning: R1
Construction
Type & style
- Home type: SingleFamily
- Architectural style: Colonial
- Property subtype: Single Family Residence
Materials
- Frame, Brick, Stone
- Foundation: Stone
- Roof: Shingle
Condition
- Year built: 1925
Utilities & green energy
- Electric: Circuit Breakers, 200+ Amp Service
- Sewer: Public Sewer
- Water: Public
- Utilities for property: for Electric Range, for Electric Oven, for Electric Dryer, Washer Hookup
Green energy
- Energy efficient items: Thermostat
Community & neighborhood
Security
- Security features: Security System
Community
- Community features: Public Transportation, Shopping, Pool, Tennis Court(s), Park, Walk/Jog Trails, Golf, Medical Facility, Laundromat, Bike Path, Conservation Area, Highway Access, House of Worship, Private School, Public School, T-Station, University, Sidewalks
Location
- Region: West Roxbury
- Subdivision: Roxbury Latin/Bellevue Hill
Other
Other facts
- Listing terms: Contract
- Road surface type: Paved
Price history
| Date | Event | Price |
|---|---|---|
| 6/12/2025 | Sold | $1,205,000+5.8%$476/sqft |
Source: MLS PIN #73371905 Report a problem | ||
| 5/8/2025 | Listed for sale | $1,139,000+66.3%$450/sqft |
Source: MLS PIN #73371905 Report a problem | ||
| 8/7/2015 | Sold | $685,000+8.9%$271/sqft |
Source: LINK #164454 Report a problem | ||
| 6/5/2015 | Pending sale | $629,000$249/sqft |
Source: Keller Williams - Boston - Metro #71846400 Report a problem | ||
| 5/28/2015 | Listed for sale | $629,000+10.4%$249/sqft |
Source: Keller Williams Realty Boston-Metro | Back Bay #71846400 Report a problem | ||
Public tax history
| Year | Property taxes | Tax assessment |
|---|---|---|
| 2025 | $12,090 +11.2% | $1,044,000 +4.6% |
| 2024 | $10,876 +9.7% | $997,800 +8.1% |
| 2023 | $9,913 +8.6% | $923,000 +10% |
Find assessor info on the county website
Neighborhood: West Roxbury
Nearby schools
GreatSchools rating
- 6/10Lyndon K-8 SchoolGrades: PK-8Distance: 0.6 mi
- 6/10Kilmer K-8 SchoolGrades: PK-8Distance: 0.6 mi
Schools provided by the listing agent
- Elementary: Public/Private
- Middle: Public/Private
- High: Public/Private
Source: MLS PIN. This data may not be complete. We recommend contacting the local school district to confirm school assignments for this home.
Get a cash offer in 3 minutes
Find out how much your home could sell for in as little as 3 minutes with a no-obligation cash offer.
Estimated market value$1,220,900
Get a cash offer in 3 minutes
Find out how much your home could sell for in as little as 3 minutes with a no-obligation cash offer.
Estimated market value
$1,220,900


