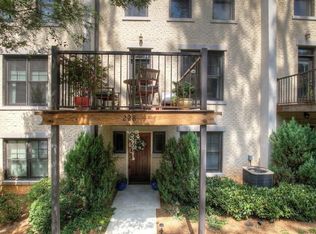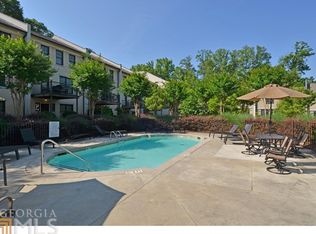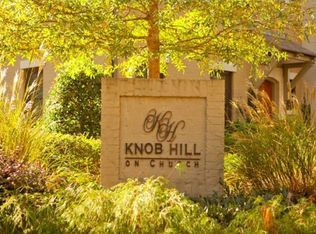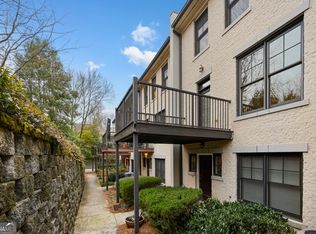Price Reduced, Bring Your Offer! Luxurious urban living steps away from Decatur Square and Glenlake Park putting you at the heart of what Decatur has to offer. Open floor plan, designer finishes, extensive moldings, real hardwood floors, fireplace, private deck, picturesque views overlooking a lush garden. Gourmet kitchen, granite countertops, pantry and island with breakfast bar. Terrace level boasts a bedroom/en suite. Master retreat with en suite on top floor. Generous sized additional bedroom. Walk-in closets. Great community with excellent amenities. Like new. One owner, 4 years. Don't delay!
This property is off market, which means it's not currently listed for sale or rent on Zillow. This may be different from what's available on other websites or public sources.



