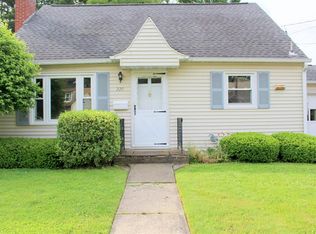Sold for $269,900
$269,900
228 Kimble Rd, Vestal, NY 13850
3beds
3,308sqft
Single Family Residence
Built in 1949
0.33 Acres Lot
$317,600 Zestimate®
$82/sqft
$2,564 Estimated rent
Home value
$317,600
$292,000 - $340,000
$2,564/mo
Zestimate® history
Loading...
Owner options
Explore your selling options
What's special
Absolutely beautiful custom kitchen 2018 w/ granite , farm sink & island, first floor family room w/ gas fireplace & vaulted ceilings & skylights, amazing deck and flat backyard, mostly replacement windows, roof 2015, furnace 2016, hot water heater 2015, radon mitigation system, hardwood floors, first floor primary with walk-in closet ,,,,updated baths, fresh paint....too much to list
Zillow last checked: 8 hours ago
Listing updated: June 09, 2023 at 10:00am
Listed by:
Bernadette M. Giacovelli,
HOWARD HANNA
Bought with:
Bernadette M. Giacovelli, 30GI1030856
HOWARD HANNA
Source: GBMLS,MLS#: 320707 Originating MLS: Greater Binghamton Association of REALTORS
Originating MLS: Greater Binghamton Association of REALTORS
Facts & features
Interior
Bedrooms & bathrooms
- Bedrooms: 3
- Bathrooms: 2
- Full bathrooms: 2
Primary bedroom
- Level: First
- Dimensions: 15x14
Bedroom
- Level: Second
- Dimensions: 20x17
Bedroom
- Level: Second
- Dimensions: 17x14
Bathroom
- Level: First
- Dimensions: 8x7
Bathroom
- Level: Second
- Dimensions: 8x8
Bonus room
- Level: Lower
- Dimensions: 27x24
Dining room
- Level: First
- Dimensions: In Kitchen
Family room
- Level: First
- Dimensions: 28x18
Foyer
- Level: First
- Dimensions: 19x7
Kitchen
- Level: First
- Dimensions: 22x13
Laundry
- Level: First
- Dimensions: 11x8
Living room
- Level: First
- Dimensions: 22x19
Office
- Level: First
- Dimensions: 15x10
Heating
- Baseboard
Cooling
- Ceiling Fan(s), Ductless
Appliances
- Included: Dishwasher, Free-Standing Range, Disposal, Gas Water Heater, Microwave, Refrigerator, Washer
- Laundry: Gas Dryer Hookup
Features
- Cathedral Ceiling(s), Hot Tub/Spa, Other, See Remarks, Skylights, Vaulted Ceiling(s)
- Flooring: Hardwood, Laminate, Tile
- Windows: Skylight(s)
- Number of fireplaces: 1
- Fireplace features: Dining Room, Gas
Interior area
- Total interior livable area: 3,308 sqft
- Finished area above ground: 2,660
- Finished area below ground: 648
Property
Parking
- Total spaces: 1
- Parking features: Attached, Driveway, Electricity, Garage, One Car Garage, Garage Door Opener
- Attached garage spaces: 1
Accessibility
- Accessibility features: Accessible Entrance
Features
- Patio & porch: Deck, Open, Patio
- Exterior features: Deck, Landscaping, Mature Trees/Landscape, Patio, Shed
- Has spa: Yes
- Spa features: Hot Tub
- Fencing: Yard Fenced
Lot
- Size: 0.33 Acres
- Dimensions: 100 x 145
- Features: Level, Landscaped
Details
- Additional structures: Shed(s)
- Parcel number: 03480017302200020270000000
Construction
Type & style
- Home type: SingleFamily
- Architectural style: Cape Cod
- Property subtype: Single Family Residence
Materials
- Brick
- Foundation: Basement
Condition
- Year built: 1949
Utilities & green energy
- Sewer: Public Sewer
- Water: Public
- Utilities for property: Cable Available
Community & neighborhood
Location
- Region: Vestal
- Subdivision: Buram Sub Pt 3
Other
Other facts
- Listing agreement: Exclusive Right To Sell
- Ownership: OWNER
Price history
| Date | Event | Price |
|---|---|---|
| 6/9/2023 | Sold | $269,900$82/sqft |
Source: | ||
| 3/23/2023 | Pending sale | $269,900+42.1%$82/sqft |
Source: | ||
| 12/27/2018 | Listing removed | $189,900$57/sqft |
Source: CENTURY 21 Sbarra #217298 Report a problem | ||
| 12/27/2018 | Pending sale | $189,900-4.1%$57/sqft |
Source: CENTURY 21 Sbarra #217298 Report a problem | ||
| 12/20/2018 | Sold | $198,000+4.3%$60/sqft |
Source: | ||
Public tax history
| Year | Property taxes | Tax assessment |
|---|---|---|
| 2024 | -- | $315,900 +10% |
| 2023 | -- | $287,100 +15% |
| 2022 | -- | $249,600 +7% |
Find assessor info on the county website
Neighborhood: 13850
Nearby schools
GreatSchools rating
- 6/10Clayton Avenue Elementary SchoolGrades: K-5Distance: 0.5 mi
- 6/10Vestal Middle SchoolGrades: 6-8Distance: 2.3 mi
- 7/10Vestal Senior High SchoolGrades: 9-12Distance: 0.7 mi
Schools provided by the listing agent
- Elementary: Clayton Avenue
- District: Vestal
Source: GBMLS. This data may not be complete. We recommend contacting the local school district to confirm school assignments for this home.
