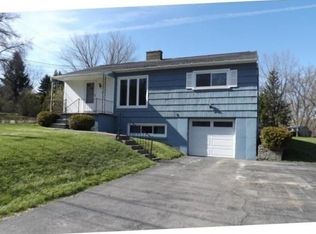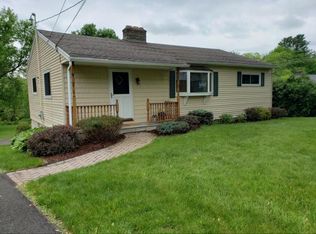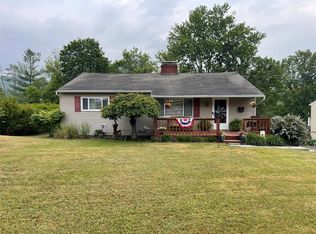Sold for $211,000
$211,000
228 Juneberry Rd, Vestal, NY 13850
3beds
1,458sqft
Single Family Residence
Built in 1960
9,540 Square Feet Lot
$215,900 Zestimate®
$145/sqft
$1,823 Estimated rent
Home value
$215,900
$184,000 - $255,000
$1,823/mo
Zestimate® history
Loading...
Owner options
Explore your selling options
What's special
Charming ranch with stunning stonework in Vestal! Don’t miss this beautifully updated ranch home featuring eye-catching stonework on both the house and exterior. Featured in a Taylor Swift video (see photo), this unique property is in the sought-after Vestal School District and Glenwood Elementary zone. It offers comfort, style, and an unbeatable location backing up to Twin Orchards Park. Inside you’ll find refinished hardwood floors and an open, updated kitchen with new flooring, granite countertops, and brand-new stainless appliances. The home includes 3 spacious bedrooms and 1 full bath, all impeccably maintained. Enjoy extra living space in the renovated basement, featuring a new ceiling and cozy gas fireplace—perfect for a second family room or entertaining. Step outside to a fenced yard and an immaculate covered stone patio with a gorgeous BBQ area, ideal for gatherings or relaxing in style. Newer water heater. A turn-key gem with classic charm, nicely updated and great location.
Zillow last checked: 8 hours ago
Listing updated: August 06, 2025 at 09:25am
Listed by:
Ty Fish,
HOWARD HANNA
Bought with:
Linda Kent, 10491208148
LINDA KENT REAL ESTATE, LLC
Source: GBMLS,MLS#: 331148 Originating MLS: Greater Binghamton Association of REALTORS
Originating MLS: Greater Binghamton Association of REALTORS
Facts & features
Interior
Bedrooms & bathrooms
- Bedrooms: 3
- Bathrooms: 1
- Full bathrooms: 1
Primary bedroom
- Level: First
- Dimensions: 13 by 11
Bedroom
- Level: First
- Dimensions: 11x10
Bedroom
- Level: First
- Dimensions: 12 by 8
Bathroom
- Level: First
- Dimensions: 8 by 6
Family room
- Level: Lower
- Dimensions: 20 by 16
Kitchen
- Level: First
- Dimensions: 15x12
Laundry
- Level: Lower
- Dimensions: 8 by 6
Living room
- Level: First
- Dimensions: 16x14
Utility room
- Level: Lower
- Dimensions: 7 by 7
Heating
- Forced Air
Cooling
- Ceiling Fan(s)
Appliances
- Included: Dryer, Free-Standing Range, Gas Water Heater, Refrigerator, Washer
Features
- Flooring: Hardwood, Tile, Wood
- Number of fireplaces: 2
- Fireplace features: Basement, Living Room, Gas, Wood Burning
Interior area
- Total interior livable area: 1,458 sqft
- Finished area above ground: 936
- Finished area below ground: 522
Property
Parking
- Total spaces: 1
- Parking features: Basement, Driveway, Garage, Parking Space(s)
- Attached garage spaces: 1
Features
- Patio & porch: Covered, Patio, Porch
- Exterior features: Landscaping, Porch, Patio
- Fencing: Yard Fenced
Lot
- Size: 9,540 sqft
- Dimensions: 60 x 159
- Features: Level
Details
- Parcel number: 03480018901100020040000000
Construction
Type & style
- Home type: SingleFamily
- Architectural style: Raised Ranch
- Property subtype: Single Family Residence
Materials
- Stone, Vinyl Siding
- Foundation: Basement
Condition
- Year built: 1960
Utilities & green energy
- Sewer: Public Sewer
- Water: Public
Community & neighborhood
Location
- Region: Vestal
Other
Other facts
- Listing agreement: Exclusive Right To Sell
- Ownership: OWNER
Price history
| Date | Event | Price |
|---|---|---|
| 8/4/2025 | Sold | $211,000+5.6%$145/sqft |
Source: | ||
| 5/19/2025 | Contingent | $199,900$137/sqft |
Source: | ||
| 5/15/2025 | Listed for sale | $199,900+92.2%$137/sqft |
Source: | ||
| 10/20/2017 | Sold | $104,000-5.4%$71/sqft |
Source: | ||
| 8/17/2017 | Pending sale | $109,900$75/sqft |
Source: Zuill Realty #112455 Report a problem | ||
Public tax history
| Year | Property taxes | Tax assessment |
|---|---|---|
| 2024 | -- | $148,200 +10% |
| 2023 | -- | $134,700 +15% |
| 2022 | -- | $117,100 +8% |
Find assessor info on the county website
Neighborhood: 13850
Nearby schools
GreatSchools rating
- 5/10Glenwood Elementary SchoolGrades: K-5Distance: 0.9 mi
- 6/10Vestal Middle SchoolGrades: 6-8Distance: 2.7 mi
- 7/10Vestal Senior High SchoolGrades: 9-12Distance: 2.3 mi
Schools provided by the listing agent
- Elementary: Glenwood
- District: Vestal
Source: GBMLS. This data may not be complete. We recommend contacting the local school district to confirm school assignments for this home.


