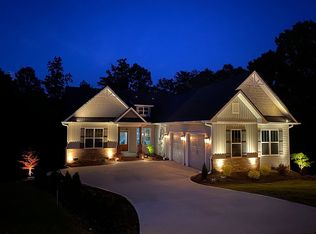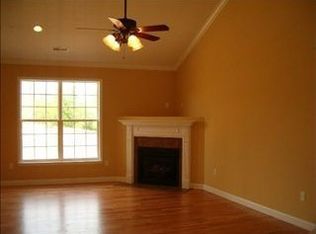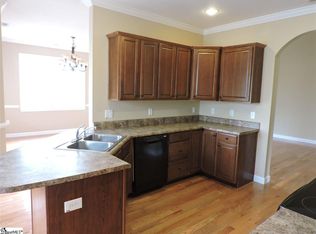Private Setting in Greer! This charming 4-bedroom, 2-bathroom house is nestled in a cul-de-sac in Greer, SC. As you step inside, you'll be greeted by a warm and inviting atmosphere that instantly feels like home. The spacious layout provides ample room for everyone to relax and unwind. The large deck area and back patio offer the perfect setting for outdoor gatherings and enjoying the beautiful South Carolina weather. One of the standout features of this home is the addition of solar panels, which not only help reduce your carbon footprint but also save you money on energy bills. Convenience is key, and this home delivers. Located just minutes away from downtown Greer, Wade Hampton Blvd, and an array of shops and restaurants, you'll have everything you need right at your fingertips. Whether you're looking to explore the vibrant city or simply enjoy the tranquility of your own backyard, this home offers the best of both worlds. Don't miss out on the opportunity to make Lovely Home in Greer your own. Schedule a showing today and experience the perfect blend of comfort, convenience, and serenity. PLEASE NOTE: Appliances and furniture may not convey the property. Pictures are for marketing purposes only. Potential Tenants are required to confirm and see the property's current condition. Smoking Policy: NO SMOKING OR VAPING ALLOWED Pets Stipulations: Pets Allowed. Owner has to approve Air Conditioning: Central Electric Air Heating Type: Central Electric Heat Water Heater Type: Electric Water Heater Appliances: Refrigerator, Stove, Dishwasher, Microwave Water Company: Blue Ridge Water Sewer: SEPTIC Electric Company: CPW Trash Pickup: Private Cable/ Internet: Charter, Direct TV Elementary School: Skyland Elementary Middle School: Greer Middle High School: Greer High Amenities: Convenient to Wade Hampton Blvd, Back Patio, Convenient to Downtown Greer, Convenient to Shops and Restaurants, Large Deck Area, Solar Panels, Cul-de-sac, Mature Trees
This property is off market, which means it's not currently listed for sale or rent on Zillow. This may be different from what's available on other websites or public sources.


