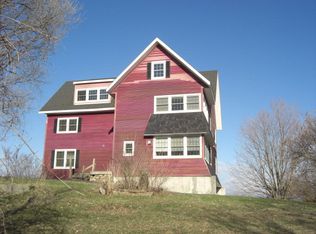Sold for $350,000 on 09/21/23
$350,000
228 Jabez Allen Rd, Peru, NY 12972
4beds
3,470sqft
Single Family Residence
Built in 1970
2.5 Acres Lot
$391,800 Zestimate®
$101/sqft
$3,056 Estimated rent
Home value
$391,800
$364,000 - $423,000
$3,056/mo
Zestimate® history
Loading...
Owner options
Explore your selling options
What's special
Truly unique property situated on a high vantage point overlooking beautiful Lake Champlain. Breathtaking Lake & Mountain Views. Spacious 3-story home nestled on a 2.5-acre parcel in desirable country setting. Property is well cared for with a lovely, landscaped yard, numerous gardens, stone walls, & carved out paths that wind throughout the property. Spacious home has 3,470 sq. ft. of living space which includes 4 bedrooms, 2 baths, & additional rooms that could be utilized for a variety of purposes. Primary bedroom has large (5'6'x 14') walk-in closet & bath has a jetted tub & walk-in shower. Other notable characteristics include, oversized windows allowing for an abundance of natural lighting, a (12'x22') garden/greenhouse, high ceilings, formal dining room, wood burning stove on brick hearth, (8'x10') wine cellar, open decks, & 2-car detached garage. Close proximity to Lake Champlain, AuSable Point Campground, Bluff Point Golf Course, Peru Dock Boat Launch, & other amenities.
Zillow last checked: 8 hours ago
Listing updated: August 26, 2024 at 10:24pm
Listed by:
Tina Calkins Covey,
RE/MAX North Country
Bought with:
Diane Scholl, 10401205147
Adirondack Premier Properties Berkshire Hathaway HomeService
Source: ACVMLS,MLS#: 178629
Facts & features
Interior
Bedrooms & bathrooms
- Bedrooms: 4
- Bathrooms: 3
- Full bathrooms: 2
- 1/2 bathrooms: 1
Primary bedroom
- Features: Carpet
- Level: First
- Area: 308 Square Feet
- Dimensions: 14 x 22
Bedroom 2
- Features: Carpet
- Level: Third
- Area: 150 Square Feet
- Dimensions: 12 x 12.5
Bedroom 3
- Features: Carpet
- Level: Third
- Area: 171.11 Square Feet
- Dimensions: 12.75 x 13.42
Bathroom
- Features: Ceramic Tile
- Level: Third
- Area: 68.3 Square Feet
- Dimensions: 7.25 x 9.42
Dining room
- Features: Linoleum
- Level: Second
- Area: 368.25 Square Feet
- Dimensions: 15.67 x 23.5
Game room
- Features: Ceramic Tile
- Level: First
- Area: 258.75 Square Feet
- Dimensions: 11.5 x 22.5
Kitchen
- Features: Ceramic Tile
- Level: Second
- Area: 120 Square Feet
- Dimensions: 10 x 12
Living room
- Features: Carpet
- Level: Second
- Area: 288 Square Feet
- Dimensions: 12 x 24
Office
- Features: Laminate Counters
- Level: Second
- Area: 255.82 Square Feet
- Dimensions: 15.58 x 16.42
Other
- Description: Breakfast Nook
- Features: Carpet
- Level: Second
- Area: 168 Square Feet
- Dimensions: 12 x 14
Other
- Description: Storage Room
- Features: Other
- Level: First
- Area: 165.19 Square Feet
- Dimensions: 11.33 x 14.58
Other
- Description: Multi-Purpose Room
- Features: Laminate Counters
- Level: Third
- Area: 106.75 Square Feet
- Dimensions: 7 x 15.25
Utility room
- Features: Vinyl
- Level: First
- Area: 107.64 Square Feet
- Dimensions: 9.5 x 11.33
Heating
- Baseboard, Electric, Free Standing Stove, Propane, Wood Stove
Cooling
- Central Air
Appliances
- Included: Dishwasher, Disposal, Dryer, Electric Cooktop, Electric Oven, Freezer, Microwave, Range Hood, Refrigerator, Washer, Water Purifier
Features
- High Speed Internet, Master Downstairs, Walk-In Closet(s)
- Doors: French Doors, Storm Door(s)
- Windows: Triple Pane Windows
- Basement: Finished,Full,Sump Pump,Walk-Out Access
- Has fireplace: No
Interior area
- Total structure area: 3,470
- Total interior livable area: 3,470 sqft
- Finished area above ground: 2,082
- Finished area below ground: 1,388
Property
Parking
- Total spaces: 2
- Parking features: Deck, Driveway, Garage Door Opener, Paved
- Garage spaces: 2
Features
- Levels: Three Or More
- Stories: 3
- Exterior features: Balcony
- Has spa: Yes
- Spa features: Bath
- Has view: Yes
- View description: Lake, Mountain(s), Trees/Woods, Water
- Has water view: Yes
- Water view: Lake,Water
Lot
- Size: 2.50 Acres
- Features: Few Trees, Landscaped, Many Trees, Rolling Slope
- Topography: Rolling
Details
- Additional structures: Greenhouse
- Parcel number: 281.232
- Special conditions: Standard
- Other equipment: Dehumidifier
Construction
Type & style
- Home type: SingleFamily
- Architectural style: Cape Cod
- Property subtype: Single Family Residence
Materials
- Wood Siding
- Foundation: Block, Poured
- Roof: Asphalt
Condition
- Year built: 1970
Utilities & green energy
- Sewer: Septic Tank
- Water: Well Drilled
- Utilities for property: Cable Available, Internet Available, Propane
Community & neighborhood
Security
- Security features: Carbon Monoxide Detector(s), Smoke Detector(s)
Location
- Region: Peru
- Subdivision: None
Other
Other facts
- Listing agreement: Exclusive Right To Sell
- Listing terms: Cash,Conventional,FHA,VA Loan
- Road surface type: Paved
Price history
| Date | Event | Price |
|---|---|---|
| 9/21/2023 | Sold | $350,000-5.3%$101/sqft |
Source: | ||
| 8/8/2023 | Pending sale | $369,500$106/sqft |
Source: | ||
| 7/24/2023 | Listed for sale | $369,500$106/sqft |
Source: | ||
| 7/13/2023 | Listing removed | -- |
Source: | ||
| 7/2/2023 | Price change | $369,500-2.7%$106/sqft |
Source: | ||
Public tax history
| Year | Property taxes | Tax assessment |
|---|---|---|
| 2024 | -- | $349,900 +31.5% |
| 2023 | -- | $266,100 +10.1% |
| 2022 | -- | $241,700 +18.6% |
Find assessor info on the county website
Neighborhood: 12972
Nearby schools
GreatSchools rating
- 7/10Peru Intermediate SchoolGrades: PK-5Distance: 4.1 mi
- 4/10PERU MIDDLE SCHOOLGrades: 6-8Distance: 4 mi
- 6/10Peru Senior High SchoolGrades: 9-12Distance: 4 mi
