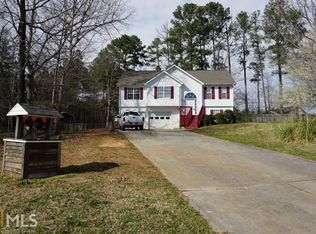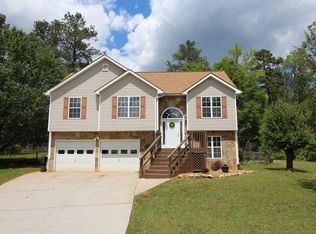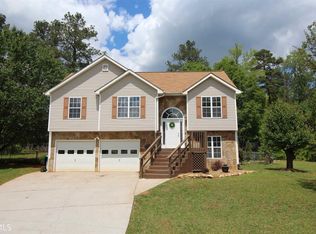Closed
$275,000
228 Hunt Club Cir, Temple, GA 30179
4beds
1,415sqft
Single Family Residence
Built in 2000
0.53 Acres Lot
$272,800 Zestimate®
$194/sqft
$1,783 Estimated rent
Home value
$272,800
$246,000 - $303,000
$1,783/mo
Zestimate® history
Loading...
Owner options
Explore your selling options
What's special
This charming split-foyer residence offers the perfect blend of comfort, versatility, and convenience. Nestled on a private lot with a serene backyard, this home is ideal for both relaxing and entertaining. Upstairs, you'll find a bright and inviting main living area, complete with an open-concept kitchen and dining space, perfect for gatherings. The lower level features flexible space that can easily be used as a bonus room, home office, gym, or guest suite-tailored to suit your lifestyle. Enjoy the peace and privacy of your backyard, with plenty of room for gardening, pets, or play. Located just minutes from Interstate 20 and multiple main corridors, commuting and access to shopping, dining, and schools is a breeze.
Zillow last checked: 8 hours ago
Listing updated: August 08, 2025 at 09:00am
Listed by:
Chris Rentz 404-702-7193,
Pioneer Realty Group
Bought with:
Bernadette Bey, 372867
BHGRE Metro Brokers
Source: GAMLS,MLS#: 10523626
Facts & features
Interior
Bedrooms & bathrooms
- Bedrooms: 4
- Bathrooms: 2
- Full bathrooms: 2
- Main level bathrooms: 2
- Main level bedrooms: 3
Dining room
- Features: Separate Room
Kitchen
- Features: Breakfast Area, Pantry
Heating
- Natural Gas, Central
Cooling
- Electric, Ceiling Fan(s), Central Air
Appliances
- Included: Dishwasher, Disposal, Microwave, Refrigerator
- Laundry: In Basement
Features
- Double Vanity, Other, Master On Main Level
- Flooring: Carpet, Hardwood
- Windows: Double Pane Windows
- Basement: Daylight,Finished,Partial
- Number of fireplaces: 1
- Fireplace features: Family Room
- Common walls with other units/homes: No Common Walls
Interior area
- Total structure area: 1,415
- Total interior livable area: 1,415 sqft
- Finished area above ground: 1,415
- Finished area below ground: 0
Property
Parking
- Total spaces: 2
- Parking features: Garage
- Has garage: Yes
Features
- Levels: One
- Stories: 1
- Patio & porch: Deck, Patio
- Body of water: None
Lot
- Size: 0.53 Acres
- Features: Private
- Residential vegetation: Partially Wooded
Details
- Parcel number: T04 0060402
Construction
Type & style
- Home type: SingleFamily
- Architectural style: Traditional
- Property subtype: Single Family Residence
Materials
- Other
- Roof: Composition
Condition
- Resale
- New construction: No
- Year built: 2000
Details
- Warranty included: Yes
Utilities & green energy
- Sewer: Public Sewer
- Water: Public
- Utilities for property: Electricity Available, High Speed Internet, Sewer Connected
Community & neighborhood
Security
- Security features: Security System, Smoke Detector(s)
Community
- Community features: None
Location
- Region: Temple
- Subdivision: Deer Run
HOA & financial
HOA
- Has HOA: No
- Services included: None
Other
Other facts
- Listing agreement: Exclusive Right To Sell
- Listing terms: Cash,Conventional,FHA,USDA Loan,VA Loan
Price history
| Date | Event | Price |
|---|---|---|
| 8/7/2025 | Sold | $275,000$194/sqft |
Source: | ||
| 7/10/2025 | Pending sale | $275,000$194/sqft |
Source: | ||
| 6/14/2025 | Price change | $275,000-1.8%$194/sqft |
Source: | ||
| 5/16/2025 | Listed for sale | $280,000+69.7%$198/sqft |
Source: | ||
| 4/10/2020 | Sold | $165,000$117/sqft |
Source: | ||
Public tax history
| Year | Property taxes | Tax assessment |
|---|---|---|
| 2024 | $3,176 +4.4% | $118,576 +9.1% |
| 2023 | $3,041 +12.7% | $108,726 +21.9% |
| 2022 | $2,699 +31.6% | $89,225 +14.7% |
Find assessor info on the county website
Neighborhood: 30179
Nearby schools
GreatSchools rating
- 5/10Temple Elementary SchoolGrades: PK-5Distance: 1.6 mi
- 5/10Temple Middle SchoolGrades: 6-8Distance: 1.8 mi
- 6/10Temple High SchoolGrades: 9-12Distance: 0.8 mi
Schools provided by the listing agent
- Elementary: Temple
- Middle: Temple
- High: Temple
Source: GAMLS. This data may not be complete. We recommend contacting the local school district to confirm school assignments for this home.
Get a cash offer in 3 minutes
Find out how much your home could sell for in as little as 3 minutes with a no-obligation cash offer.
Estimated market value
$272,800
Get a cash offer in 3 minutes
Find out how much your home could sell for in as little as 3 minutes with a no-obligation cash offer.
Estimated market value
$272,800


