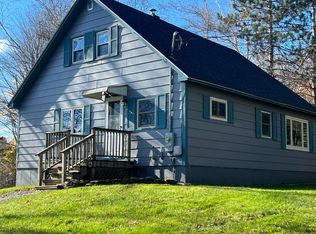Closed
$499,000
228 Hinckley Hill Road, Carmel, ME 04419
4beds
4,366sqft
Single Family Residence
Built in 2018
2.59 Acres Lot
$514,900 Zestimate®
$114/sqft
$3,800 Estimated rent
Home value
$514,900
$355,000 - $752,000
$3,800/mo
Zestimate® history
Loading...
Owner options
Explore your selling options
What's special
Character and distinction are the hallmarks of this spectacular custom renovated home. Contemporary in style, the thoughtfully planned layout and high end materials used in this classic post and beam home add both warmth and class! The original barn was converted to a single family home in 2018. Hand hewn beams and accent wall along the exquisite staircase to the second floor are made from the original beams of the barn. Gracious high ceilings and huge windows let in all the natural light. The open concept kitchen is designed with the discerning chef in mind with its massive granite counters and hickory cabinets offering amazing storage. The beautiful custom island conveys with the home and is ideal for family and friends gathering in the kitchen. There is a first floor bedroom and full bathroom. The second floor boasts 3 more bedrooms and full bath plus a MASSIVE bonus space which can be converted to a primary suite with full bath and closets. The radiant heated floors and two heat pumps make heating and cooling the house a breeze. The walls are rockwool insulated and the construction is 'over built' using 2 by 8 studs. The 2.59 acres are the perfect canvas for your vision of gardens, entertaining or whatever use you can imagine. This property has endless potential for commercial space as well. Located minutes from Hermon Pond and within a short distance from Bangor, this property offers a country feel with privacy and serenity. MOTIVATED SELLERS!
Zillow last checked: 8 hours ago
Listing updated: February 03, 2025 at 10:17am
Listed by:
ERA Dawson-Bradford Co.
Bought with:
Berkshire Hathaway HomeServices Northeast Real Estate
Berkshire Hathaway HomeServices Northeast Real Estate
Source: Maine Listings,MLS#: 1601482
Facts & features
Interior
Bedrooms & bathrooms
- Bedrooms: 4
- Bathrooms: 3
- Full bathrooms: 3
Primary bedroom
- Features: Full Bath, Suite
- Level: First
- Area: 136.08 Square Feet
- Dimensions: 10.8 x 12.6
Bedroom 1
- Features: Closet
- Level: First
- Area: 163.9 Square Feet
- Dimensions: 14.9 x 11
Bedroom 2
- Features: Closet
- Level: Second
- Area: 237.69 Square Feet
- Dimensions: 17.1 x 13.9
Bedroom 3
- Features: Closet
- Level: Second
- Area: 262.48 Square Feet
- Dimensions: 19.3 x 13.6
Bedroom 4
- Level: Second
- Area: 161.28 Square Feet
- Dimensions: 14.4 x 11.2
Great room
- Features: Cathedral Ceiling(s)
- Level: Second
- Area: 1036 Square Feet
- Dimensions: 28 x 37
Kitchen
- Features: Eat-in Kitchen, Kitchen Island, Pantry
- Level: First
- Area: 547.84 Square Feet
- Dimensions: 21.4 x 25.6
Living room
- Features: Informal
- Level: First
- Area: 1036 Square Feet
- Dimensions: 28 x 37
Heating
- Heat Pump, Radiant
Cooling
- Heat Pump
Appliances
- Included: Dishwasher, Dryer, Microwave, Gas Range, Refrigerator, Wall Oven, Washer
Features
- 1st Floor Primary Bedroom w/Bath, Bathtub, Pantry, Shower, Storage, Walk-In Closet(s), Primary Bedroom w/Bath
- Flooring: Other, Vinyl
- Windows: Double Pane Windows
- Basement: Interior Entry,Crawl Space
- Has fireplace: No
Interior area
- Total structure area: 4,366
- Total interior livable area: 4,366 sqft
- Finished area above ground: 4,366
- Finished area below ground: 0
Property
Parking
- Parking features: Gravel, 1 - 4 Spaces, 5 - 10 Spaces, 11 - 20 Spaces, On Site
Accessibility
- Accessibility features: 32 - 36 Inch Doors
Features
- Levels: Multi/Split
- Patio & porch: Deck, Porch
- Has view: Yes
- View description: Trees/Woods
Lot
- Size: 2.59 Acres
- Features: Near Turnpike/Interstate, Rural, Level, Open Lot, Wooded
Details
- Additional structures: Shed(s)
- Parcel number: CARMM0003L15H
- Zoning: Residential
- Other equipment: Internet Access Available
Construction
Type & style
- Home type: SingleFamily
- Architectural style: Contemporary,Dutch Colonial,Other
- Property subtype: Single Family Residence
Materials
- Other, Vinyl Siding
- Roof: Shingle
Condition
- Year built: 2018
Utilities & green energy
- Electric: Circuit Breakers, Underground
- Sewer: Private Sewer
- Water: Private, Well
Green energy
- Energy efficient items: Ceiling Fans, Insulated Foundation
Community & neighborhood
Location
- Region: Carmel
Other
Other facts
- Road surface type: Paved
Price history
| Date | Event | Price |
|---|---|---|
| 1/13/2025 | Sold | $499,000-4.5%$114/sqft |
Source: | ||
| 12/12/2024 | Pending sale | $522,500$120/sqft |
Source: | ||
| 12/1/2024 | Contingent | $522,500$120/sqft |
Source: | ||
| 10/9/2024 | Price change | $522,500-0.5%$120/sqft |
Source: | ||
| 9/12/2024 | Price change | $525,000-4.5%$120/sqft |
Source: | ||
Public tax history
| Year | Property taxes | Tax assessment |
|---|---|---|
| 2024 | $4,760 +5.4% | $348,700 |
| 2023 | $4,516 +13.2% | $348,700 +10.2% |
| 2022 | $3,988 +15.8% | $316,500 +56.3% |
Find assessor info on the county website
Neighborhood: 04419
Nearby schools
GreatSchools rating
- 5/10Carmel Elementary SchoolGrades: PK-4Distance: 4.9 mi
- 5/10Caravel Middle SchoolGrades: 5-8Distance: 5.7 mi
Get pre-qualified for a loan
At Zillow Home Loans, we can pre-qualify you in as little as 5 minutes with no impact to your credit score.An equal housing lender. NMLS #10287.
