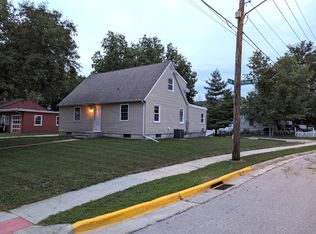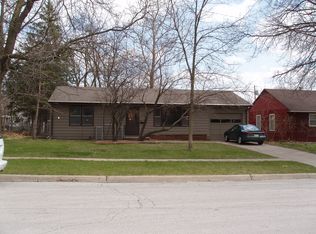Sold for $252,000
$252,000
228 Hilltop Rd, Ames, IA 50014
4beds
1,080sqft
Single Family Residence, Residential
Built in 1955
10,454.4 Square Feet Lot
$255,400 Zestimate®
$233/sqft
$1,926 Estimated rent
Home value
$255,400
$240,000 - $271,000
$1,926/mo
Zestimate® history
Loading...
Owner options
Explore your selling options
What's special
Welcome to 228 Hilltop Rd. in Ames, a remodeled ranch home tucked away on a quiet street with brand-new exterior siding and paint. The main level offers 1,080 square feet with three generous bedrooms, a full bathroom, updated kitchen overlooking the large 0.24-acre backyard, and a flexible den space that can serve as a dining room, second living area, or home office. Recent updates include luxury vinyl plank flooring and modern fixtures, giving the home a fresh, move-in-ready feel. The lower level adds a fourth bedroom with egress, along with another 3/4 bath, space for a rec room, workout area, or office. An attached one-car garage, storage shed, and convenient access to shopping, restaurants, and Iowa State University make this property an excellent choice for first-time buyers or investors seeking student housing potential. Schedule your showing before it is gone!
Zillow last checked: 8 hours ago
Listing updated: October 22, 2025 at 01:11pm
Listed by:
Real Estate Team, Jennings 515-291-8720,
RE/MAX REAL ESTATE CENTER,
Abigail Jennings 515-291-1222,
RE/MAX REAL ESTATE CENTER
Bought with:
Layne Nicole Maestas, S72601000
Friedrich Iowa Realty
Source: CIBR,MLS#: 68252
Facts & features
Interior
Bedrooms & bathrooms
- Bedrooms: 4
- Bathrooms: 2
- Full bathrooms: 1
- 3/4 bathrooms: 1
Bedroom
- Level: Main
Bedroom 2
- Level: Main
Bedroom 3
- Level: Main
Bedroom 4
- Level: Basement
Full bathroom
- Level: Main
Other
- Level: Basement
Den
- Level: Main
Dining room
- Level: Main
Kitchen
- Level: Main
Laundry
- Level: Basement
Living room
- Level: Main
Utility room
- Level: Basement
Heating
- Forced Air, Natural Gas
Cooling
- Central Air
Appliances
- Included: Dishwasher, Dryer, Range, Refrigerator, Washer
Features
- Ceiling Fan(s)
- Flooring: Luxury Vinyl
- Basement: Full,Sump Pump
- Has fireplace: Yes
- Fireplace features: Gas
Interior area
- Total structure area: 1,080
- Total interior livable area: 1,080 sqft
- Finished area above ground: 1,080
- Finished area below ground: 400
Property
Parking
- Parking features: Garage
- Has garage: Yes
Lot
- Size: 10,454 sqft
- Features: Level
Details
- Parcel number: 0908225200
- Zoning: res
- Special conditions: Standard
Construction
Type & style
- Home type: SingleFamily
- Property subtype: Single Family Residence, Residential
Materials
- Foundation: Block
Condition
- Year built: 1955
Utilities & green energy
- Sewer: Public Sewer
- Water: Public
Community & neighborhood
Location
- Region: Ames
Price history
| Date | Event | Price |
|---|---|---|
| 10/20/2025 | Sold | $252,000+2.9%$233/sqft |
Source: | ||
| 8/21/2025 | Listing removed | $2,100$2/sqft |
Source: Zillow Rentals Report a problem | ||
| 8/20/2025 | Listed for sale | $245,000+48.5%$227/sqft |
Source: | ||
| 4/24/2025 | Listed for rent | $2,100+5%$2/sqft |
Source: Zillow Rentals Report a problem | ||
| 5/14/2024 | Listing removed | -- |
Source: Zillow Rentals Report a problem | ||
Public tax history
| Year | Property taxes | Tax assessment |
|---|---|---|
| 2024 | $2,256 -1.5% | $158,800 |
| 2023 | $2,290 +1.2% | $158,800 +16.7% |
| 2022 | $2,262 -4.2% | $136,100 |
Find assessor info on the county website
Neighborhood: College Creek/Old Ames
Nearby schools
GreatSchools rating
- 4/10Edwards Elementary SchoolGrades: K-5Distance: 1.2 mi
- 5/10Ames Middle SchoolGrades: 6-8Distance: 0.7 mi
- 8/10Ames High SchoolGrades: 9-12Distance: 2.1 mi

Get pre-qualified for a loan
At Zillow Home Loans, we can pre-qualify you in as little as 5 minutes with no impact to your credit score.An equal housing lender. NMLS #10287.

