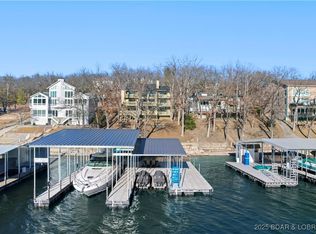Traditional lakefront estate w/unrivaled scale, design, & usability. Modern interior w/clean lines reflecting sophistication meets luxurious stone, wood & tile finishes. The elegant open concept fills the main living spaces w/ natural light. Custom cabinetry w/ quartz countertops & backsplash showcase the kitchen complete w/ modern technologies & appliances. The vast master suite features a sitting area, dual walk-in closets & a luxurious bathroom with a walk-in rain shower and soaking tub. Designed to elevate the art of living and entertaining, the home is wired for smart home living & entertaining options. The lower level family room includes a full 2nd kitchen & bar area, perfect for entertaining. Placed perfectly in the Millionaire's cove, the cart path or private covered deck leads to the multi-well dock sitting in approx. 25 feet of deep calm water. Plus, the garage shows 2 doors yet, it is the size of a 3 car garage for added storage or parking that sports in the center!
This property is off market, which means it's not currently listed for sale or rent on Zillow. This may be different from what's available on other websites or public sources.

