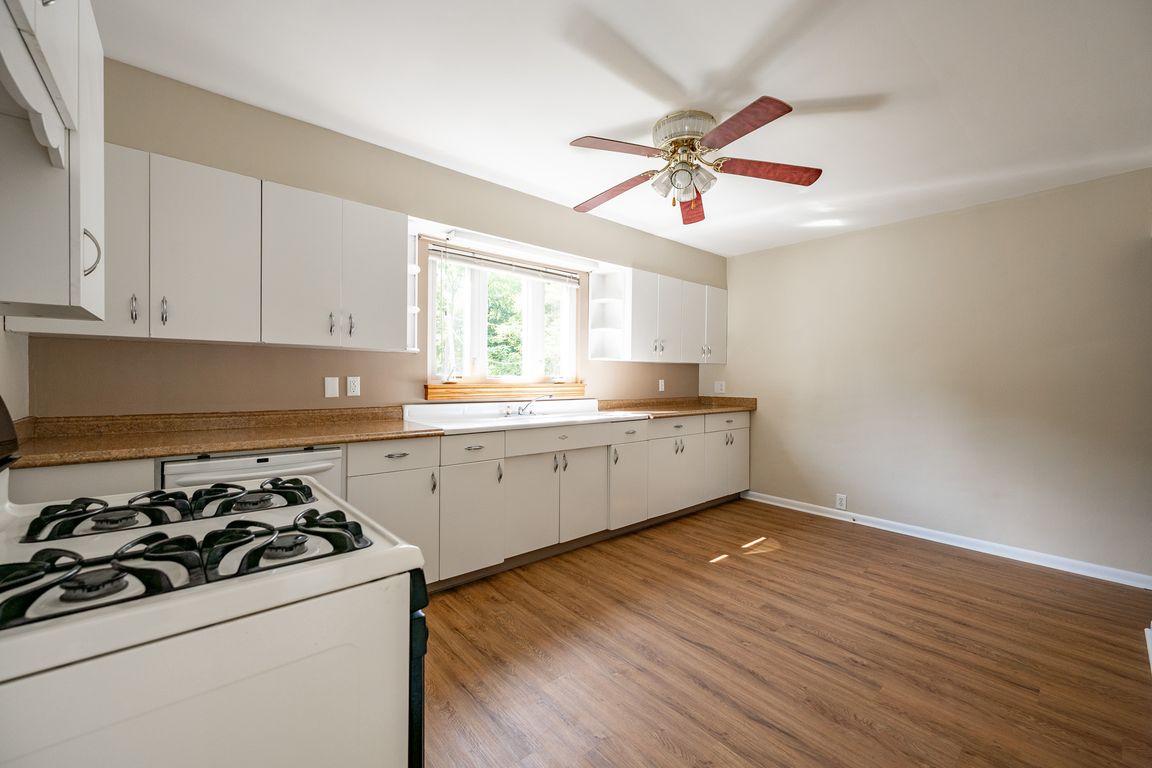
Active
$245,000
3beds
2,428sqft
228 Hillsdale Ave, Greencastle, IN 46135
3beds
2,428sqft
Residential, single family residence
Built in 1945
9,583 sqft
1 Attached garage space
$101 price/sqft
What's special
Walk-out basementFenced backyardInviting covered front porchGame roomCharming mini-barnFlexible spaceFitness area
Charming Cape Cod in the desirable historic Northwood neighborhood. Brimming with charm and modern updates, this 3 bedroom, 1.5 bath gem is the perfect blend of classic character and contemporary comfort. From the moment you arrive, the inviting covered front porch sets the tone for the warmth and style that awaits ...
- 62 days |
- 829 |
- 33 |
Source: MIBOR as distributed by MLS GRID,MLS#: 22062991
Travel times
Kitchen
Bedroom
Foyer
Zillow last checked: 8 hours ago
Listing updated: September 20, 2025 at 04:03pm
Listing Provided by:
Eric Wolfe 812-605-0475,
Prime Real Estate ERA Powered
Source: MIBOR as distributed by MLS GRID,MLS#: 22062991
Facts & features
Interior
Bedrooms & bathrooms
- Bedrooms: 3
- Bathrooms: 3
- Full bathrooms: 1
- 1/2 bathrooms: 2
- Main level bathrooms: 1
- Main level bedrooms: 2
Primary bedroom
- Level: Main
- Area: 168 Square Feet
- Dimensions: 14X12
Bedroom 2
- Level: Main
- Area: 224 Square Feet
- Dimensions: 16X14
Bedroom 3
- Level: Upper
- Area: 288 Square Feet
- Dimensions: 18X16
Bonus room
- Features: Other
- Level: Basement
- Area: 168 Square Feet
- Dimensions: 14x12
Bonus room
- Features: Other
- Level: Basement
- Area: 266 Square Feet
- Dimensions: 19x14
Kitchen
- Level: Main
- Area: 228 Square Feet
- Dimensions: 19X12
Laundry
- Features: Other
- Level: Basement
- Area: 80 Square Feet
- Dimensions: 10x8
Living room
- Level: Main
- Area: 266 Square Feet
- Dimensions: 19X14
Heating
- Natural Gas
Cooling
- Central Air
Appliances
- Included: Dishwasher, Dryer, Gas Oven, Washer
- Laundry: In Basement
Features
- Hardwood Floors, High Speed Internet, Eat-in Kitchen
- Flooring: Hardwood
- Windows: Wood Work Painted
- Basement: Full,Partially Finished,Storage Space,Walk-Out Access
Interior area
- Total structure area: 2,428
- Total interior livable area: 2,428 sqft
- Finished area below ground: 167
Property
Parking
- Total spaces: 1
- Parking features: Attached
- Attached garage spaces: 1
- Details: Garage Parking Other(Garage Door Opener)
Features
- Levels: Two
- Stories: 2
- Patio & porch: Covered, Patio
- Exterior features: Fire Pit, Water Feature Fountain
- Fencing: Fenced,Chain Link,Partial
- Has view: Yes
- View description: Neighborhood, Trees/Woods
Lot
- Size: 9,583.2 Square Feet
- Features: Not In Subdivision, Mature Trees
Details
- Additional structures: Barn Mini
- Parcel number: 670916403021000008
- Horse amenities: None
Construction
Type & style
- Home type: SingleFamily
- Architectural style: Cape Cod
- Property subtype: Residential, Single Family Residence
- Attached to another structure: Yes
Materials
- Vinyl Siding
- Foundation: Block
Condition
- Updated/Remodeled
- New construction: No
- Year built: 1945
Utilities & green energy
- Water: Public
- Utilities for property: Electricity Connected
Community & HOA
Community
- Features: Sidewalks, Street Lights
- Security: See Remarks
- Subdivision: No Subdivision
HOA
- Has HOA: No
Location
- Region: Greencastle
Financial & listing details
- Price per square foot: $101/sqft
- Tax assessed value: $112,400
- Annual tax amount: $978
- Date on market: 9/18/2025
- Cumulative days on market: 249 days
- Electric utility on property: Yes