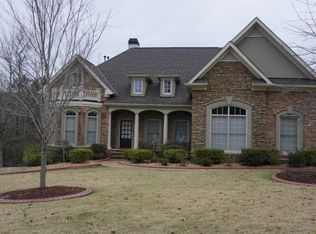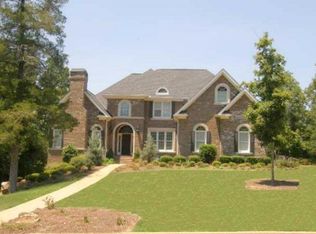Sold for $700,000
$700,000
228 Hawks Ridge Ct, Columbus, GA 31904
6beds
4,606sqft
Single Family Residence
Built in 2007
1.1 Acres Lot
$768,600 Zestimate®
$152/sqft
$7,244 Estimated rent
Home value
$768,600
$730,000 - $807,000
$7,244/mo
Zestimate® history
Loading...
Owner options
Explore your selling options
What's special
This 6 bedroom, 5 12 bath is located on a quiet cul de sac. Beautiful hardwood floors in foyer, living room, dining room and den. Formal living room and dining room. Den features cathedral ceiling, stacked stone fireplace and built in book cases. This room also overlooks pool. Dual fuel range in kitchen with 6 gas eyes and electric oven. Built in work desk, granite counter tops and Limestone floors. Large pantry.Master suite has limestone flooring in bath. whirlpool tub, separate shower and over sized master closet. Master bedroom also has fireplace. Basement has bedroom, bath den and large office that could be playroom. 430 sq ft unfinished storage in basement. Large in ground salt water pool. Screened porch over looking pool. Laundry room has built ins for hanging and storage. Three heating and air units. (one for each floor)
Zillow last checked: 8 hours ago
Listing updated: March 20, 2025 at 08:23pm
Listed by:
Linda Campbell 706-332-8877,
Coldwell Banker / Kennon, Parker, Duncan & Davis
Bought with:
Lakshmi Karthik, 379497
G2 Commercial Real Estate
Source: CBORGA,MLS#: 200224
Facts & features
Interior
Bedrooms & bathrooms
- Bedrooms: 6
- Bathrooms: 6
- Full bathrooms: 5
- 1/2 bathrooms: 1
Primary bathroom
- Features: Double Vanity
Dining room
- Features: Separate
Kitchen
- Features: Breakfast Area, Kitchen Island, Pantry, View Family Room
Heating
- Natural Gas
Cooling
- Ceiling Fan(s), Central Electric
Appliances
- Included: Dishwasher, Disposal, Microwave, Self Cleaning Oven
- Laundry: Laundry Room
Features
- High Ceilings, Auto Door, Cathedral Ceiling(s), Walk-In Closet(s), Double Vanity, Entrance Foyer
- Flooring: Hardwood, Carpet
- Windows: Thermo Pane
- Basement: Daylight,Finished
- Attic: Permanent Stairs
- Number of fireplaces: 2
- Fireplace features: Gas Starter, Family Room
Interior area
- Total structure area: 4,606
- Total interior livable area: 4,606 sqft
Property
Parking
- Total spaces: 3
- Parking features: Attached, 3-Garage, Level Driveway
- Attached garage spaces: 3
- Has uncovered spaces: Yes
Features
- Levels: Two Story Foyer
- Patio & porch: Patio
- Exterior features: Landscaping, Sprinkler
- Pool features: In Ground
- Spa features: Bath
- Fencing: Fenced
- Waterfront features: Creek
Lot
- Size: 1.10 Acres
- Features: Cul-De-Sac, Private Backyard, Wooded
Details
- Parcel number: 178 012 003
Construction
Type & style
- Home type: SingleFamily
- Architectural style: Traditional
- Property subtype: Single Family Residence
Materials
- Brick
Condition
- New construction: No
- Year built: 2007
Utilities & green energy
- Sewer: Public Sewer
- Water: Public
- Utilities for property: Underground Utilities
Community & neighborhood
Security
- Security features: Smoke Detector(s), Security
Community
- Community features: Cable TV, Street Lights
Location
- Region: Columbus
- Subdivision: River Crest
Price history
| Date | Event | Price |
|---|---|---|
| 8/18/2023 | Sold | $700,000-3.4%$152/sqft |
Source: | ||
| 6/13/2023 | Pending sale | $725,000$157/sqft |
Source: | ||
| 6/2/2023 | Listed for sale | $725,000+23.4%$157/sqft |
Source: | ||
| 8/21/2008 | Sold | $587,500-0.4%$128/sqft |
Source: Public Record Report a problem | ||
| 7/12/2008 | Price change | $589,900-1.7%$128/sqft |
Source: Coldwell Banker** #94390 Report a problem | ||
Public tax history
| Year | Property taxes | Tax assessment |
|---|---|---|
| 2024 | $10,724 +29.6% | $273,960 +18.3% |
| 2023 | $8,275 -11% | $231,632 +20% |
| 2022 | $9,297 +0.1% | $192,976 +3.7% |
Find assessor info on the county website
Neighborhood: Rivercrest
Nearby schools
GreatSchools rating
- 4/10Double Churches Elementary SchoolGrades: PK-5Distance: 1.5 mi
- 5/10Double Churches Middle SchoolGrades: 6-8Distance: 1.5 mi
- 8/10Northside High SchoolGrades: 9-12Distance: 3.6 mi
Get pre-qualified for a loan
At Zillow Home Loans, we can pre-qualify you in as little as 5 minutes with no impact to your credit score.An equal housing lender. NMLS #10287.
Sell with ease on Zillow
Get a Zillow Showcase℠ listing at no additional cost and you could sell for —faster.
$768,600
2% more+$15,372
With Zillow Showcase(estimated)$783,972

