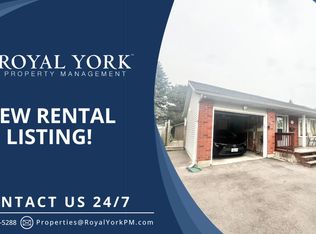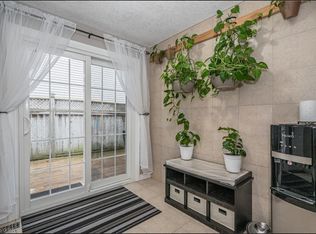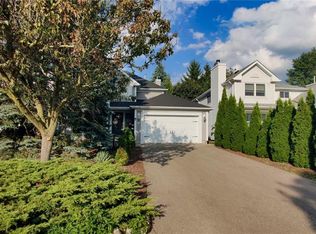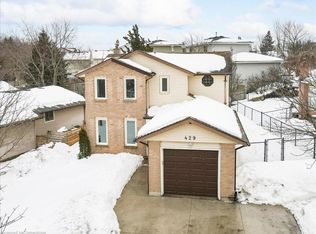Sold for $775,000 on 10/07/25
C$775,000
228 Haldane Ct, Waterloo, ON N2T 1T7
3beds
1,225sqft
Single Family Residence, Residential
Built in 1987
4,983.99 Square Feet Lot
$-- Zestimate®
C$633/sqft
$-- Estimated rent
Home value
Not available
Estimated sales range
Not available
Not available
Loading...
Owner options
Explore your selling options
What's special
Welcome to 228 Haldane Court, Waterloo, a beautifully maintained three-bedroom, two-bathroom bungalow located in a quiet and desirable neighborhood. This charming home offers a warm and inviting main floor featuring elegant bamboo hardwood flooring, an eat-in kitchen perfect for casual family meals, and a formal dining area ideal for entertaining. The main level also includes a 4-piece bathroom and three spacious bedrooms, with the primary suite offering double closets for added convenience. The fully finished walk-out basement has been thoughtfully updated to provide even more living space. It boasts laminate flooring, a cozy gas fireplace, and a three-piece bathroom complete with heated floors. A versatile den provides the perfect spot for a home office, guest space, or hobby room, making this lower level both functional and inviting. Step outside to your own private backyard oasis. The fully fenced yard features a deck with a pergola and in-ground lighting, perfect for evening gatherings. A natural gas BBQ hookup, beautifully landscaped gardens, a tranquil small pond, and a shed with hydro make this outdoor space ideal for relaxing or entertaining. Additional highlights include a single-car attached garage, a double-wide driveway with space for four vehicles, and a central vacuum system for added convenience. With its combination of modern updates and classic charm, this home is move-in ready and waiting for you.
Zillow last checked: 8 hours ago
Listing updated: October 06, 2025 at 09:18pm
Listed by:
Caroline Harvey, Salesperson,
Royal LePage Wolle Realty
Source: ITSO,MLS®#: 40756621Originating MLS®#: Cornerstone Association of REALTORS®
Facts & features
Interior
Bedrooms & bathrooms
- Bedrooms: 3
- Bathrooms: 2
- Full bathrooms: 2
- Main level bathrooms: 1
- Main level bedrooms: 3
Bedroom
- Level: Main
Bedroom
- Level: Main
Other
- Level: Main
Bathroom
- Features: 4-Piece
- Level: Main
Bathroom
- Features: 3-Piece
- Level: Basement
Breakfast room
- Level: Main
Den
- Level: Basement
Dining room
- Level: Main
Kitchen
- Level: Main
Living room
- Level: Main
Recreation room
- Level: Basement
Storage
- Level: Basement
Utility room
- Level: Basement
Heating
- Forced Air, Natural Gas
Cooling
- Central Air
Appliances
- Included: Water Heater, Water Softener, Dishwasher, Dryer, Refrigerator, Stove, Washer
- Laundry: In Basement
Features
- Central Vacuum, Built-In Appliances
- Basement: Walk-Out Access,Full,Finished,Sump Pump
- Has fireplace: Yes
- Fireplace features: Gas
Interior area
- Total structure area: 2,345
- Total interior livable area: 1,224 sqft
- Finished area above ground: 1,224
- Finished area below ground: 1,120
Property
Parking
- Total spaces: 5
- Parking features: Attached Garage, Private Drive Double Wide
- Attached garage spaces: 1
- Uncovered spaces: 4
Features
- Patio & porch: Deck, Patio
- Fencing: Full
- Frontage type: West
- Frontage length: 30.25
Lot
- Size: 4,983 sqft
- Dimensions: 30.25 x 164.76
- Features: Urban, Near Golf Course, Landscaped, Library, Major Anchor, Major Highway, Park, Place of Worship, Playground Nearby, Public Transit, Schools, Shopping Nearby
Details
- Additional structures: Shed(s)
- Parcel number: 223970050
- Zoning: R4
Construction
Type & style
- Home type: SingleFamily
- Architectural style: Bungalow
- Property subtype: Single Family Residence, Residential
Materials
- Aluminum Siding, Brick
- Foundation: Poured Concrete
- Roof: Asphalt Shing
Condition
- 31-50 Years
- New construction: No
- Year built: 1987
Utilities & green energy
- Sewer: Sewer (Municipal)
- Water: Municipal
Community & neighborhood
Location
- Region: Waterloo
Price history
| Date | Event | Price |
|---|---|---|
| 10/7/2025 | Sold | C$775,000C$633/sqft |
Source: ITSO #40756621 | ||
Public tax history
Tax history is unavailable.
Neighborhood: Westvale
Nearby schools
GreatSchools rating
No schools nearby
We couldn't find any schools near this home.



