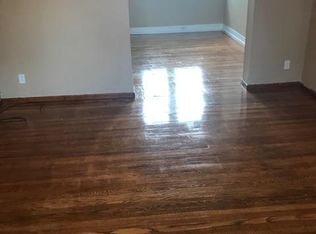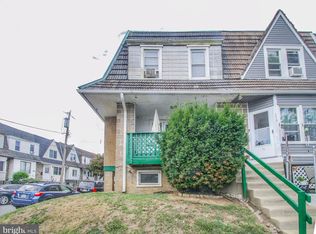Sold for $199,000 on 03/14/25
$199,000
228 Guilford Rd, Lansdowne, PA 19050
4beds
1,064sqft
Townhouse
Built in 1930
1,307 Square Feet Lot
$201,400 Zestimate®
$187/sqft
$1,752 Estimated rent
Home value
$201,400
$187,000 - $215,000
$1,752/mo
Zestimate® history
Loading...
Owner options
Explore your selling options
What's special
Welcome to this charming interior row home, perfectly nestled on a quiet one-way street, offering both peace and convenience. Located close to shopping and public transportation, this home is an ideal choice for a first-time buyer or a growing family looking for space at an unbeatable price. Step inside and be greeted by a cozy front porch, perfect for use as a mudroom or a relaxing sitting area. Inside, you'll find a blend of original character and stylish updates that create a welcoming atmosphere. The living room, featuring stunning refinished hardwood floors, is bright and inviting, with beautiful French doors adding a touch of elegance. It seamlessly flows into the dining room through a gorgeous arched doorway, where a set of slider doors floods the space with natural light. The kitchen is a true highlight, complete with brand-new countertops and stainless steel appliances — perfect for preparing meals and hosting dinner parties. From the kitchen, step out onto your private deck, ideal for enjoying fresh air and the outdoors. Upstairs, you'll discover three generously sized bedrooms, each filled with potential, and a fully renovated bathroom with modern finishes. Fresh, neutral paint throughout the entire home ensures a move-in-ready experience, just waiting for you to unpack and make it your own. As if that wasn't enough, the finished basement provides ample additional living space, plus a 4th bedroom for guests or a home office. The basement also includes a laundry area and a walk-out to your own personal parking spot, offering both convenience and privacy. Best of all, this property qualifies for a $10k grant for the buyer! Don’t miss out on this incredible opportunity — schedule your tour today and start the next chapter of your life in this beautifully updated home! *OPEN HOUSE this Saturday, January 4th from 1-3pm!*
Zillow last checked: 8 hours ago
Listing updated: June 26, 2025 at 07:36am
Listed by:
Samantha Simmons 267-670-9886,
EXP Realty, LLC
Bought with:
Theresa Kehler, RS328645
EXP Realty, LLC
Source: Bright MLS,MLS#: PADE2081828
Facts & features
Interior
Bedrooms & bathrooms
- Bedrooms: 4
- Bathrooms: 1
- Full bathrooms: 1
Basement
- Area: 0
Heating
- Hot Water, Natural Gas
Cooling
- None
Appliances
- Included: Gas Water Heater
Features
- Basement: Rear Entrance,Partially Finished
- Has fireplace: No
Interior area
- Total structure area: 1,064
- Total interior livable area: 1,064 sqft
- Finished area above ground: 1,064
- Finished area below ground: 0
Property
Parking
- Total spaces: 1
- Parking features: Concrete, Driveway
- Uncovered spaces: 1
Accessibility
- Accessibility features: None
Features
- Levels: Two
- Stories: 2
- Pool features: None
Lot
- Size: 1,307 sqft
- Dimensions: 16.00 x 75.00
Details
- Additional structures: Above Grade, Below Grade
- Parcel number: 16040078000
- Zoning: RESIDENTIAL
- Special conditions: Standard
Construction
Type & style
- Home type: Townhouse
- Architectural style: Traditional
- Property subtype: Townhouse
Materials
- Concrete
- Foundation: Concrete Perimeter
- Roof: Unknown
Condition
- New construction: No
- Year built: 1930
Utilities & green energy
- Sewer: Public Sewer
- Water: Public
Community & neighborhood
Location
- Region: Lansdowne
- Subdivision: Stonehurst
- Municipality: UPPER DARBY TWP
Other
Other facts
- Listing agreement: Exclusive Agency
- Listing terms: FHA,VA Loan,Cash,Conventional
- Ownership: Fee Simple
Price history
| Date | Event | Price |
|---|---|---|
| 3/14/2025 | Sold | $199,000-0.5%$187/sqft |
Source: | ||
| 1/17/2025 | Pending sale | $199,900$188/sqft |
Source: | ||
| 1/3/2025 | Listed for sale | $199,900+90.4%$188/sqft |
Source: | ||
| 9/20/2024 | Sold | $105,000-30%$99/sqft |
Source: | ||
| 8/23/2024 | Pending sale | $150,000$141/sqft |
Source: | ||
Public tax history
| Year | Property taxes | Tax assessment |
|---|---|---|
| 2025 | $2,814 +3.5% | $64,290 |
| 2024 | $2,719 +1% | $64,290 |
| 2023 | $2,693 +2.8% | $64,290 |
Find assessor info on the county website
Neighborhood: 19050
Nearby schools
GreatSchools rating
- 2/10Charles Kelly El SchoolGrades: 1-5Distance: 1.4 mi
- 3/10Beverly Hills Middle SchoolGrades: 6-8Distance: 0.5 mi
- 3/10Upper Darby Senior High SchoolGrades: 9-12Distance: 1.1 mi
Schools provided by the listing agent
- District: Upper Darby
Source: Bright MLS. This data may not be complete. We recommend contacting the local school district to confirm school assignments for this home.

Get pre-qualified for a loan
At Zillow Home Loans, we can pre-qualify you in as little as 5 minutes with no impact to your credit score.An equal housing lender. NMLS #10287.
Sell for more on Zillow
Get a free Zillow Showcase℠ listing and you could sell for .
$201,400
2% more+ $4,028
With Zillow Showcase(estimated)
$205,428
