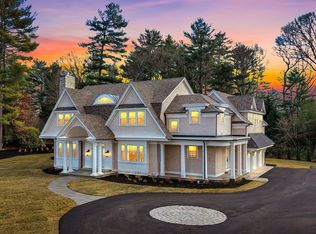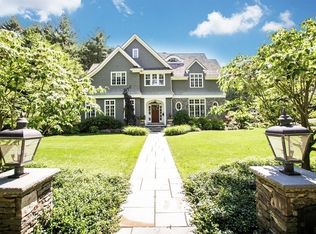Sold for $2,310,000
$2,310,000
228 Grove St, Wellesley, MA 02482
4beds
3,842sqft
Single Family Residence
Built in 1926
0.89 Acres Lot
$3,023,700 Zestimate®
$601/sqft
$7,914 Estimated rent
Home value
$3,023,700
$2.72M - $3.42M
$7,914/mo
Zestimate® history
Loading...
Owner options
Explore your selling options
What's special
Set back on nearly an acre of remarkable grounds, there is an uncommon elegance and refinement to this beautiful residence. It is situated on a very wide parcel among many much more expensive properties in an outstanding location. Many windows allow natural light to stream into the rooms. The kitchen had been architect-designed and the details and layout remain very impressive to this day. The foyer is especially striking with its grand proportions and sweeping stairway. The exceptionally spacious living room has built-ins and a fireplace, as does the dining room. The den has a charming window seat and a fireplace and opens to a casual sunroom that leads to the patio. The second story has a main ensuite bedroom with the fourth fireplace, three more bedrooms and two additional baths. You could make improvements as you choose and enjoy a home that is both timeless and classic.
Zillow last checked: 8 hours ago
Listing updated: July 17, 2023 at 09:42am
Listed by:
The Pinnacle Group 781-710-3993,
Douglas Elliman Real Estate - Wellesley 781-472-1099,
Elaine Bannigan 781-710-3993
Bought with:
Lindsey Fay
Rutledge Properties
Source: MLS PIN,MLS#: 73097987
Facts & features
Interior
Bedrooms & bathrooms
- Bedrooms: 4
- Bathrooms: 4
- Full bathrooms: 3
- 1/2 bathrooms: 1
Primary bedroom
- Features: Bathroom - Full, Balcony - Exterior
- Level: Second
Bedroom 2
- Features: Closet/Cabinets - Custom Built
- Level: Second
Bedroom 3
- Level: Second
Bedroom 4
- Features: Bathroom - Full
- Level: Second
Primary bathroom
- Features: Yes
Dining room
- Features: Flooring - Hardwood
- Level: First
Family room
- Features: Closet/Cabinets - Custom Built
- Level: First
Kitchen
- Features: Dining Area, Pantry, Kitchen Island
- Level: First
Living room
- Features: Closet/Cabinets - Custom Built, Flooring - Hardwood
- Level: First
Heating
- Baseboard, Natural Gas
Cooling
- Central Air
Appliances
- Included: Range, Oven, Dishwasher, Disposal, Refrigerator
- Laundry: First Floor, Washer Hookup
Features
- Flooring: Wood, Carpet, Hardwood
- Basement: Partial
- Number of fireplaces: 4
- Fireplace features: Dining Room, Family Room, Living Room, Master Bedroom
Interior area
- Total structure area: 3,842
- Total interior livable area: 3,842 sqft
Property
Parking
- Total spaces: 10
- Parking features: Detached, Paved Drive, Paved
- Garage spaces: 2
- Uncovered spaces: 8
Features
- Patio & porch: Enclosed
- Exterior features: Patio - Enclosed, Garden
- Frontage length: 176.00
Lot
- Size: 0.89 Acres
- Features: Level
Details
- Parcel number: M:115 R:035 S:,261491
- Zoning: SR20
Construction
Type & style
- Home type: SingleFamily
- Architectural style: Colonial
- Property subtype: Single Family Residence
Materials
- Frame
- Foundation: Concrete Perimeter
- Roof: Shingle
Condition
- Year built: 1926
Utilities & green energy
- Sewer: Public Sewer
- Water: Public
- Utilities for property: for Gas Range, for Electric Oven, Washer Hookup
Community & neighborhood
Community
- Community features: Public Transportation, Shopping, Park, Walk/Jog Trails, Golf
Location
- Region: Wellesley
Price history
| Date | Event | Price |
|---|---|---|
| 7/17/2023 | Sold | $2,310,000-11.2%$601/sqft |
Source: MLS PIN #73097987 Report a problem | ||
| 5/16/2023 | Pending sale | $2,600,000$677/sqft |
Source: | ||
| 4/12/2023 | Listed for sale | $2,600,000$677/sqft |
Source: MLS PIN #73097987 Report a problem | ||
Public tax history
| Year | Property taxes | Tax assessment |
|---|---|---|
| 2025 | $24,713 -0.4% | $2,404,000 +0.9% |
| 2024 | $24,807 +1.6% | $2,383,000 +11.7% |
| 2023 | $24,423 +7.2% | $2,133,000 +9.4% |
Find assessor info on the county website
Neighborhood: 02482
Nearby schools
GreatSchools rating
- 9/10Hunnewell Elementary SchoolGrades: K-5Distance: 0.9 mi
- 8/10Wellesley Middle SchoolGrades: 6-8Distance: 1.4 mi
- 10/10Wellesley High SchoolGrades: 9-12Distance: 1.4 mi
Schools provided by the listing agent
- Elementary: Wes
- Middle: Wms
- High: Whs
Source: MLS PIN. This data may not be complete. We recommend contacting the local school district to confirm school assignments for this home.

