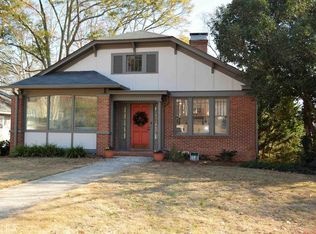Charming Charleston Inspired Townhouse. Completely Remodeled. Truly a Must See inside! With too many extras to list. Oversized family room w/hardwood flooring, vaulted ceiling, fireplace & gas logs. Open to dining room & gourmet kitchen, complete w/top of the line SS appliances including under counter drawer microwave, smooth cooktop w/pot filler & upgraded dishwasher. Carrara Marble Counters, loads of cabinets & walk-in pantry. Sunroom/Den w/plantation shutters, access to back deck - Great for entertaining. Master suite on main level w/oversized doorways. Completely remodeled bath including huge walk-in tile shower & double vanity. Easy to convert to Handicap accessible. Guest Suite and updated bath on main level and upstairs, loft area, 2 car garage
This property is off market, which means it's not currently listed for sale or rent on Zillow. This may be different from what's available on other websites or public sources.
