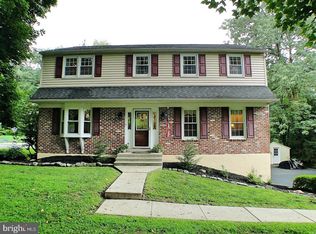Incredibly spacious Colonial now available in Media. Welcome into the inviting foyer expanding back to the breakfast room with a lovely view of the back yard. The formal living room with crown molding has a beautiful over-sized picture window. From the formal dining room is the updated kitchen with attractive custom cabinets and plenty of granite counter space. The kitchen is the hallmark for the house and an ideal hub for entertaining with a breakfast room opening to the family room. The family room is complimented by a cozy gas fireplace with sliders to the enclosed sun room. There are sliders on all sides of the sun room allowing for the balmy breeze to flow and also allows for access to the hot tub and the open back yard. There is also a powder room on this floor as well as access to the 2 car garage. Four nicely proportioned bedrooms and an updated hall bath are upstairs. The master suite features a walk-in closet and an updated en-suite bath. Downstairs you will find a large partially finished basement with laundry room and plenty of natural light from the over-sized windows. This four bedroom 2.5 bath home is surrounded by handsome landscaping including mature trees and a horseshoe drive. Located within the Rose Tree Media School District with nearby access to the train. Convenient to a number of wonderful amenities including Hidden Hollow Swim Club, Linvilla Orchards, Wolf's Orchard House and the new Chester Creek Trail.
This property is off market, which means it's not currently listed for sale or rent on Zillow. This may be different from what's available on other websites or public sources.
