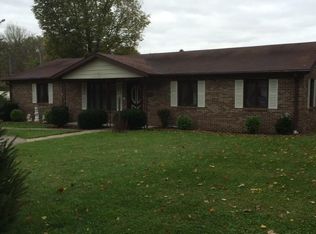Sold
$320,000
228 Gilmore Rd, Anderson, IN 46016
3beds
3,022sqft
Residential, Single Family Residence
Built in 1930
6.55 Acres Lot
$345,600 Zestimate®
$106/sqft
$1,552 Estimated rent
Home value
$345,600
$287,000 - $418,000
$1,552/mo
Zestimate® history
Loading...
Owner options
Explore your selling options
What's special
Fish in your own STOCKED POND on 6.55 acres and almost 700 feet of White River frontage near Mounds State Park! Restored HARDWOOD FLOORS on main level & in LOFT. Newly UPDATED KITCHEN with gorgeous views to the backwoods & pond. Outside you'll find a covered porch w/ stone patio, a chicken coop ready for your chicks, an above ground pool & tons of space for a garden. WALKOUT basement includes a full bath for cleaning up after a day of kayaking on the river! Updates in 2023: Electric water heater, main bedroom flooring, disposal, microwave. Updates in 2022: HVAC and refreshed interior paint. Upgraded 200amp service. Come get your slice of serenity in Anderson!
Zillow last checked: 8 hours ago
Listing updated: October 25, 2024 at 10:49am
Listing Provided by:
Courtney Miller 317-379-7720,
Compass Indiana, LLC
Bought with:
Non-BLC Member
MIBOR REALTOR® Association
Source: MIBOR as distributed by MLS GRID,MLS#: 21974924
Facts & features
Interior
Bedrooms & bathrooms
- Bedrooms: 3
- Bathrooms: 3
- Full bathrooms: 3
- Main level bathrooms: 1
Primary bedroom
- Features: Carpet
- Level: Upper
- Area: 154 Square Feet
- Dimensions: 11x14
Bedroom 2
- Features: Hardwood
- Level: Upper
- Area: 117 Square Feet
- Dimensions: 9x13
Bedroom 3
- Features: Hardwood
- Level: Upper
- Area: 99 Square Feet
- Dimensions: 9x11
Dining room
- Features: Hardwood
- Level: Main
- Area: 150 Square Feet
- Dimensions: 10x15
Kitchen
- Features: Laminate
- Level: Main
- Area: 165 Square Feet
- Dimensions: 15x11
Laundry
- Features: Luxury Vinyl Plank
- Level: Main
- Area: 25 Square Feet
- Dimensions: 5x5
Living room
- Features: Hardwood
- Level: Main
- Area: 176 Square Feet
- Dimensions: 16x11
Loft
- Features: Hardwood
- Level: Upper
- Area: 234 Square Feet
- Dimensions: 18x13
Sitting room
- Features: Hardwood
- Level: Main
- Area: 195 Square Feet
- Dimensions: 15x13
Heating
- Forced Air
Cooling
- Has cooling: Yes
Appliances
- Included: Electric Cooktop, Dishwasher, Microwave, Electric Oven, Refrigerator, MicroHood, Gas Water Heater, Water Softener Rented
- Laundry: Main Level
Features
- Attic Access, Walk-In Closet(s), Hardwood Floors, Ceiling Fan(s), Double Vanity, Eat-in Kitchen, High Speed Internet, Kitchen Island
- Flooring: Hardwood
- Windows: Window Green House, Windows Thermal, WoodWorkStain/Painted
- Has basement: Yes
- Attic: Access Only
Interior area
- Total structure area: 3,022
- Total interior livable area: 3,022 sqft
- Finished area below ground: 0
Property
Parking
- Total spaces: 1
- Parking features: Attached
- Attached garage spaces: 1
Features
- Levels: Two
- Stories: 2
- Patio & porch: Covered, Porch
- Exterior features: Fire Pit
- Pool features: Above Ground
Lot
- Size: 6.55 Acres
- Features: Rural - Not Subdivision, Wooded
Details
- Additional structures: Storage
- Parcel number: 481217400004000003
- Horse amenities: None
Construction
Type & style
- Home type: SingleFamily
- Architectural style: Traditional
- Property subtype: Residential, Single Family Residence
Materials
- Aluminum Siding, Stone
- Foundation: Block, Full
Condition
- New construction: No
- Year built: 1930
Utilities & green energy
- Water: Municipal/City
Community & neighborhood
Location
- Region: Anderson
- Subdivision: No Subdivision
Price history
| Date | Event | Price |
|---|---|---|
| 10/11/2024 | Sold | $320,000-3%$106/sqft |
Source: | ||
| 9/16/2024 | Pending sale | $330,000$109/sqft |
Source: | ||
| 8/15/2024 | Price change | $330,000-5.7%$109/sqft |
Source: | ||
| 7/9/2024 | Price change | $350,000-4.1%$116/sqft |
Source: | ||
| 6/11/2024 | Pending sale | $365,000$121/sqft |
Source: | ||
Public tax history
| Year | Property taxes | Tax assessment |
|---|---|---|
| 2024 | $4,052 +25.6% | $318,300 +9.3% |
| 2023 | $3,226 +122.8% | $291,200 +32.2% |
| 2022 | $1,448 +32.6% | $220,300 +65.8% |
Find assessor info on the county website
Neighborhood: 46016
Nearby schools
GreatSchools rating
- 4/10Valley Grove Elementary SchoolGrades: K-4Distance: 2 mi
- 5/10Highland Jr High SchoolGrades: 7-8Distance: 3.1 mi
- 3/10Anderson High SchoolGrades: 9-12Distance: 3.2 mi
Schools provided by the listing agent
- Elementary: Valley Grove Elementary School
- Middle: Highland Middle School
- High: Anderson High School
Source: MIBOR as distributed by MLS GRID. This data may not be complete. We recommend contacting the local school district to confirm school assignments for this home.
Get a cash offer in 3 minutes
Find out how much your home could sell for in as little as 3 minutes with a no-obligation cash offer.
Estimated market value
$345,600
Get a cash offer in 3 minutes
Find out how much your home could sell for in as little as 3 minutes with a no-obligation cash offer.
Estimated market value
$345,600
