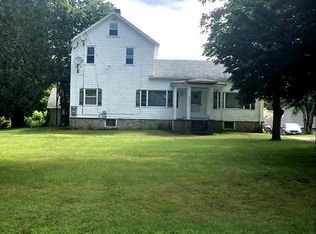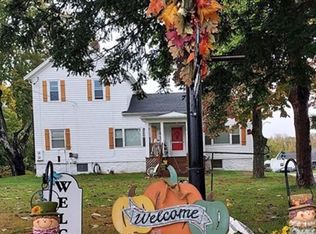Sold for $425,000
$425,000
228 Gifford Rd, Westport, MA 02790
2beds
1,536sqft
Single Family Residence
Built in 1957
10,000 Square Feet Lot
$443,200 Zestimate®
$277/sqft
$2,630 Estimated rent
Home value
$443,200
$403,000 - $488,000
$2,630/mo
Zestimate® history
Loading...
Owner options
Explore your selling options
What's special
Welcome to 228 Gifford Road Westport MA - large ranch with some uniques features. Home need some updates but has hardwood floors and a handicap bathroom. Septic has passed for a 3 bedroom and currently is used as a 2. Come in to an oversized mudroom from the front door or the garage. From the mud room you enter in the the kitchen/dinning area which then you can go to the living room or the family room. Family room has a great retro bar and fireplace. Down the hall you have 2 bedrooms and 2 baths. One of the bathrooms is handicap accessible and was used as a bedroom before. The other bathroom has the laundry.
Zillow last checked: 8 hours ago
Listing updated: September 21, 2024 at 05:28am
Listed by:
Nicole Plante 508-265-3795,
Even Keel Realty, Inc. 508-636-0099
Bought with:
Ziad Nasrallah
revolv Real Estate
Source: MLS PIN,MLS#: 73251428
Facts & features
Interior
Bedrooms & bathrooms
- Bedrooms: 2
- Bathrooms: 2
- Full bathrooms: 2
Primary bedroom
- Features: Flooring - Hardwood
- Level: First
- Area: 156
- Dimensions: 13 x 12
Bedroom 2
- Features: Flooring - Hardwood
- Level: First
- Area: 132
- Dimensions: 11 x 12
Primary bathroom
- Features: Yes
Bathroom 1
- Level: First
- Area: 144
- Dimensions: 12 x 12
Bathroom 2
- Level: First
- Area: 70
- Dimensions: 10 x 7
Family room
- Features: Flooring - Hardwood, Flooring - Stone/Ceramic Tile
- Level: First
- Area: 360
- Dimensions: 20 x 18
Kitchen
- Features: Flooring - Stone/Ceramic Tile
- Level: First
- Area: 342
- Dimensions: 19 x 18
Living room
- Features: Flooring - Hardwood
- Level: First
- Area: 238
- Dimensions: 14 x 17
Heating
- Baseboard, Natural Gas
Cooling
- None
Appliances
- Included: Gas Water Heater, Range, Dishwasher, Washer, Dryer
Features
- Mud Room, Other
- Flooring: Tile, Carpet, Hardwood
- Doors: French Doors
- Basement: Full,Interior Entry,Sump Pump,Concrete
- Number of fireplaces: 1
Interior area
- Total structure area: 1,536
- Total interior livable area: 1,536 sqft
Property
Parking
- Total spaces: 5
- Parking features: Attached, Paved Drive, Off Street, Driveway, Paved
- Attached garage spaces: 1
- Uncovered spaces: 4
Accessibility
- Accessibility features: Accessible Entrance
Features
- Patio & porch: Porch
- Exterior features: Porch, Rain Gutters, Storage, Other
Lot
- Size: 10,000 sqft
- Features: Corner Lot, Cleared, Level
Details
- Parcel number: M:24 L:18AC,3992324
- Zoning: R1
Construction
Type & style
- Home type: SingleFamily
- Architectural style: Ranch
- Property subtype: Single Family Residence
Materials
- Frame
- Foundation: Concrete Perimeter
- Roof: Shingle
Condition
- Year built: 1957
Utilities & green energy
- Electric: 100 Amp Service
- Sewer: Private Sewer
- Water: Private
- Utilities for property: for Gas Range
Community & neighborhood
Security
- Security features: Security System
Community
- Community features: Highway Access, Public School, Other
Location
- Region: Westport
Other
Other facts
- Road surface type: Paved
Price history
| Date | Event | Price |
|---|---|---|
| 9/20/2024 | Sold | $425,000$277/sqft |
Source: MLS PIN #73251428 Report a problem | ||
| 8/21/2024 | Contingent | $425,000$277/sqft |
Source: MLS PIN #73251428 Report a problem | ||
| 8/14/2024 | Price change | $425,000-5.6%$277/sqft |
Source: MLS PIN #73251428 Report a problem | ||
| 7/8/2024 | Price change | $450,000-5.3%$293/sqft |
Source: MLS PIN #73251428 Report a problem | ||
| 6/12/2024 | Listed for sale | $475,000+91.9%$309/sqft |
Source: MLS PIN #73251428 Report a problem | ||
Public tax history
| Year | Property taxes | Tax assessment |
|---|---|---|
| 2025 | $2,935 +3.9% | $394,000 +7.9% |
| 2024 | $2,824 +4.5% | $365,300 +10.3% |
| 2023 | $2,703 +5.6% | $331,300 +9.8% |
Find assessor info on the county website
Neighborhood: North Westport
Nearby schools
GreatSchools rating
- NAAlice A Macomber SchoolGrades: PK-KDistance: 0.3 mi
- 5/10Westport Junior/Senior High SchoolGrades: 5-12Distance: 2.1 mi
- 6/10Westport Elementary SchoolGrades: 1-4Distance: 2 mi

Get pre-qualified for a loan
At Zillow Home Loans, we can pre-qualify you in as little as 5 minutes with no impact to your credit score.An equal housing lender. NMLS #10287.

