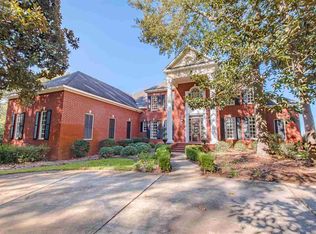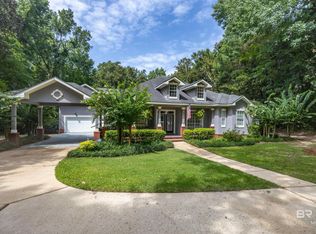Closed
$1,945,000
228 General Canby Loop, Spanish Fort, AL 36527
6beds
5,159sqft
Residential
Built in 2009
4.27 Acres Lot
$1,972,000 Zestimate®
$377/sqft
$4,154 Estimated rent
Home value
$1,972,000
$1.79M - $2.15M
$4,154/mo
Zestimate® history
Loading...
Owner options
Explore your selling options
What's special
If you are searching for a private, waterfront property then look no further than this Southern Charm on General Canby Loop. Sitting on 4.7 acres of natural landscaping with 200 feet of Bay Minette Lake waterfront, the residence overlooks the Delta and is conveniently located minutes from Mobile and with easy access to Pensacola and Fairhope. Scott Norman built the home with high-end features such as tongue and groove cypress and heart pine V joint ceilings, teak floors, three wood burning fireplaces, wide front and back porches, and a screened porch with an outdoor kitchen. The primary bedroom is on the main level and has panoramic Delta views along with its luxury ensuite bathroom featuring a jetted tub, double sinks, marble countertops, and a nice walk-in shower. Also tucked away on the main level are a guest bedroom and private office, complete with built-ins throughout. A standout room on the main level is the eat-in kitchen boasting top of line appliances (complete with a 6-burner gas stove and double ovens), marble countertops, and a walk-in pantry adjoining the keeping room boasting another wood burning fireplace. Upstairs there are three bedrooms, two bathrooms plus an incredible playroom with an attached porch. The carriage house has a double carport including a storage room and a place to park a golf cart. Above the carport you will find extra space that can be used as a billiard room, game room, or man cave. This room has the same charm as the rest of the house, including heart of pine floors, v joint ceilings, a corner fireplace, and a half bath. Walk down to the deep-water pier with an enclosed bar, dining and seating area, crabbing piers, two large boat lifts, a storage closet, fish cleaning area and a second-floor covered crow's nest and sunning deck. This home is one of a kind.
Zillow last checked: 8 hours ago
Listing updated: April 09, 2024 at 07:08pm
Listed by:
Judy Niemeyer 251-583-5923,
Ashurst & Niemeyer LLC
Bought with:
Non Member
Source: Baldwin Realtors,MLS#: 346127
Facts & features
Interior
Bedrooms & bathrooms
- Bedrooms: 6
- Bathrooms: 6
- Full bathrooms: 4
- 1/2 bathrooms: 2
- Main level bedrooms: 2
Primary bedroom
- Features: 1st Floor Primary, Walk-In Closet(s), Direct Bay View-Primary
- Level: Main
- Area: 240
- Dimensions: 15 x 16
Bedroom 2
- Level: Main
- Area: 143
- Dimensions: 11 x 13
Bedroom 3
- Level: Second
- Area: 196
- Dimensions: 14 x 14
Bedroom 4
- Level: Second
- Area: 196
- Dimensions: 14 x 14
Bedroom 5
- Level: Second
- Area: 144
- Dimensions: 12 x 12
Primary bathroom
- Features: Double Vanity, Soaking Tub, Jetted Tub, Separate Shower, Private Water Closet
Dining room
- Features: Breakfast Area-Kitchen, Separate Dining Room
- Level: Main
- Area: 180
- Dimensions: 12 x 15
Family room
- Level: Main
- Area: 360
- Dimensions: 18 x 20
Kitchen
- Level: Main
- Area: 304
- Dimensions: 16 x 19
Heating
- Electric, Heat Pump
Cooling
- Electric, Ceiling Fan(s)
Appliances
- Included: Dishwasher, Disposal, Double Oven, Gas Range, Wine Cooler, ENERGY STAR Qualified Appliances, Tankless Water Heater
- Laundry: Main Level, Inside
Features
- Eat-in Kitchen, Entrance Foyer, Ceiling Fan(s), High Ceilings, High Speed Internet, Split Bedroom Plan, Wet Bar
- Flooring: Carpet, Natural Stone, Wood
- Windows: Window Treatments, Double Pane Windows
- Has basement: No
- Number of fireplaces: 3
- Fireplace features: Family Room, Great Room, See Remarks, Wood Burning, Gas
Interior area
- Total structure area: 5,159
- Total interior livable area: 5,159 sqft
Property
Parking
- Total spaces: 2
- Parking features: Detached, Carport, Golf Cart Garage, Side Entrance
- Carport spaces: 2
Features
- Levels: Two
- Patio & porch: Porch, Patio, Screened, Rear Porch, Front Porch, Side Porch
- Exterior features: Irrigation Sprinkler, Outdoor Kitchen, Termite Contract, Gas Grill
- Has spa: Yes
- Has view: Yes
- View description: Bay
- Has water view: Yes
- Water view: Bay
- Waterfront features: Bay Front - Building, Waterfront, Pier
- Body of water: Bay Minette
Lot
- Size: 4.27 Acres
- Dimensions: 82' x 305.2' IRR
- Features: 3-5 acres, Boat Lift
Details
- Parcel number: 3204390000001.130
- Zoning description: Within Corp Limits
Construction
Type & style
- Home type: SingleFamily
- Architectural style: Traditional
- Property subtype: Residential
Materials
- Wood Siding, Hardboard
- Foundation: Pillar/Post/Pier
- Roof: Composition
Condition
- Resale
- New construction: No
- Year built: 2009
Utilities & green energy
- Electric: Generator
- Gas: Gas-Natural
- Sewer: Grinder Pump, Public Sewer
- Water: Public, Spanish Fort Water
- Utilities for property: Natural Gas Connected, Daphne Utilities, Fairhope Utilities, Riviera Utilities
Community & neighborhood
Security
- Security features: Smoke Detector(s), Security System
Community
- Community features: None
Location
- Region: Spanish Fort
- Subdivision: Spanish Fort Estates
HOA & financial
HOA
- Has HOA: No
Other
Other facts
- Price range: $1.9M - $1.9M
- Ownership: Whole/Full
Price history
| Date | Event | Price |
|---|---|---|
| 10/5/2023 | Sold | $1,945,000-0.2%$377/sqft |
Source: | ||
| 8/1/2023 | Contingent | $1,948,900$378/sqft |
Source: | ||
| 6/12/2023 | Price change | $1,948,900-6.8%$378/sqft |
Source: | ||
| 5/18/2023 | Listed for sale | $2,090,000-5%$405/sqft |
Source: | ||
| 5/15/2023 | Listing removed | -- |
Source: | ||
Public tax history
| Year | Property taxes | Tax assessment |
|---|---|---|
| 2025 | $5,693 +9.7% | $158,140 +8.7% |
| 2024 | $5,190 +9.8% | $145,420 +9.8% |
| 2023 | $4,725 | $132,500 +16.4% |
Find assessor info on the county website
Neighborhood: 36527
Nearby schools
GreatSchools rating
- 10/10Spanish Fort Elementary SchoolGrades: PK-6Distance: 1.1 mi
- 10/10Spanish Fort Middle SchoolGrades: 7-8Distance: 3.9 mi
- 10/10Spanish Fort High SchoolGrades: 9-12Distance: 3.6 mi
Schools provided by the listing agent
- Elementary: Spanish Fort Elementary
- Middle: Spanish Fort Middle
- High: Spanish Fort High
Source: Baldwin Realtors. This data may not be complete. We recommend contacting the local school district to confirm school assignments for this home.
Get pre-qualified for a loan
At Zillow Home Loans, we can pre-qualify you in as little as 5 minutes with no impact to your credit score.An equal housing lender. NMLS #10287.
Sell with ease on Zillow
Get a Zillow Showcase℠ listing at no additional cost and you could sell for —faster.
$1,972,000
2% more+$39,440
With Zillow Showcase(estimated)$2,011,440

