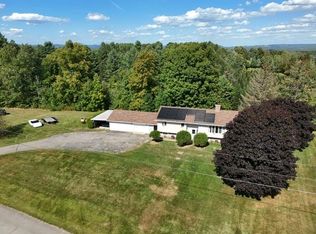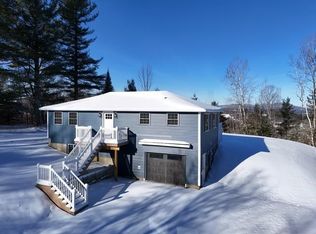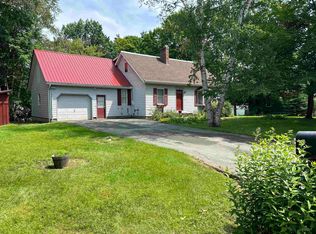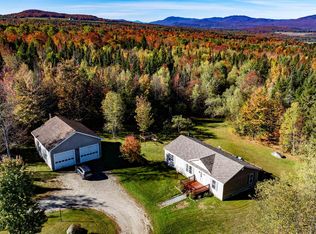This well-built and beautiful home was constructed in 2008 and has been recently updated. Situated on 1.8 acres on a peaceful dead-end road, offering both privacy and comfort. The main living area boasts an open floor plan with a modern kitchen featuring new stainless steel appliances and sleek quartz countertops. The adjoining dining and living spaces are perfect for entertaining or family gatherings, with direct access to a spacious 30’x10’ deck. The main level includes two bedrooms, including the primary suite, and a second full bath with laundry. The lower level offers a versatile space with a third bedroom, an office or bonus room, a full bath, a second family area, and a playroom. Storage space available in the heated garage. Recent updates throughout the home include a mini-split heating & A/C system, whole house water filtration system, laminate flooring, updated light fixtures, fresh interior paint, and a generator. Outside, enjoy a mostly level yard with a serene pond, fenced dog yard, chicken coop, and relaxing hot tub. This home combines modern comforts with outdoor charm, making it a perfect retreat for both everyday living and entertaining. The mechanicals of the home include a propane boiler for baseboard and radiant heat, 200 amp electrical service with a generator transfer switch, a drilled well and private septic. Xfinity cable internet. 10 minutes to downtown Newport or 25 minutes to Jay Peak Resort. Well worth a look today!
Active
Listed by:
Jenna Flynn,
Jim Campbell Real Estate 802-334-3400
$380,000
228 Gage Road, Newport Town, VT 05857
3beds
2,508sqft
Est.:
Ranch
Built in 2008
1.8 Acres Lot
$370,100 Zestimate®
$152/sqft
$-- HOA
What's special
Serene pondChicken coopMostly level yardPeaceful dead-end roadFenced dog yardOffice or bonus roomThird bedroom
- 3 days |
- 725 |
- 37 |
Zillow last checked: 8 hours ago
Listing updated: January 22, 2026 at 09:50am
Listed by:
Jenna Flynn,
Jim Campbell Real Estate 802-334-3400
Source: PrimeMLS,MLS#: 5074621
Tour with a local agent
Facts & features
Interior
Bedrooms & bathrooms
- Bedrooms: 3
- Bathrooms: 3
- Full bathrooms: 3
Heating
- Propane, Baseboard, Radiant, Mini Split
Cooling
- Mini Split
Appliances
- Included: Dishwasher, Dryer, Microwave, Gas Range, Refrigerator, Washer
- Laundry: 1st Floor Laundry, 2nd Floor Laundry, In Basement
Features
- Dining Area
- Flooring: Laminate
- Basement: Climate Controlled,Finished,Full,Insulated,Interior Stairs,Walkout,Interior Access,Walk-Out Access
Interior area
- Total structure area: 2,508
- Total interior livable area: 2,508 sqft
- Finished area above ground: 1,548
- Finished area below ground: 960
Property
Parking
- Total spaces: 1
- Parking features: Gravel, Heated Garage, Driveway, Garage
- Garage spaces: 1
- Has uncovered spaces: Yes
Features
- Levels: One
- Stories: 1
- Exterior features: Deck, Garden, Poultry Coop
- Has spa: Yes
- Spa features: Heated
- Fencing: Dog Fence,Partial
- Waterfront features: Pond
- Frontage length: Road frontage: 200
Lot
- Size: 1.8 Acres
- Features: Country Setting, Near Snowmobile Trails, Near ATV Trail
Details
- Parcel number: 43813710234
- Zoning description: Residential
- Other equipment: Portable Generator
Construction
Type & style
- Home type: SingleFamily
- Architectural style: Ranch
- Property subtype: Ranch
Materials
- Vinyl Siding
- Foundation: Poured Concrete
- Roof: Shingle
Condition
- New construction: No
- Year built: 2008
Utilities & green energy
- Electric: 200+ Amp Service, Circuit Breakers
- Sewer: Septic Tank
- Utilities for property: Cable, Underground Gas
Community & HOA
Community
- Security: Carbon Monoxide Detector(s), Smoke Detector(s)
Location
- Region: Newport Center
Financial & listing details
- Price per square foot: $152/sqft
- Tax assessed value: $221,000
- Annual tax amount: $3,924
- Date on market: 1/22/2026
- Road surface type: Gravel
Estimated market value
$370,100
$352,000 - $389,000
$3,231/mo
Price history
Price history
| Date | Event | Price |
|---|---|---|
| 1/22/2026 | Listed for sale | $380,000+26.7%$152/sqft |
Source: | ||
| 1/20/2023 | Sold | $300,000+25.5%$120/sqft |
Source: | ||
| 5/22/2020 | Sold | $239,000-4%$95/sqft |
Source: | ||
| 4/20/2020 | Listed for sale | $249,000+8.3%$99/sqft |
Source: Jim Campbell Real Estate #4801760 Report a problem | ||
| 11/13/2012 | Sold | $230,000$92/sqft |
Source: Public Record Report a problem | ||
Public tax history
Public tax history
| Year | Property taxes | Tax assessment |
|---|---|---|
| 2024 | -- | $221,000 |
| 2023 | -- | $221,000 |
| 2022 | -- | $221,000 |
Find assessor info on the county website
BuyAbility℠ payment
Est. payment
$2,529/mo
Principal & interest
$1864
Property taxes
$532
Home insurance
$133
Climate risks
Neighborhood: 05857
Nearby schools
GreatSchools rating
- 4/10Newport Town SchoolGrades: PK-6Distance: 2.2 mi
- 5/10North Country Senior Uhsd #22Grades: 9-12Distance: 3 mi
Schools provided by the listing agent
- Elementary: Newport Town School
- Middle: North Country Junior High
- High: North Country Union High Sch
- District: North Country Supervisory Union
Source: PrimeMLS. This data may not be complete. We recommend contacting the local school district to confirm school assignments for this home.



