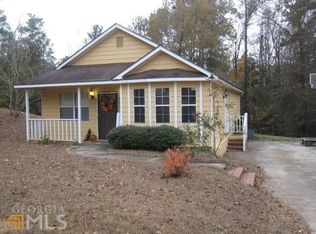Sold for $135,000 on 08/01/25
$135,000
228 Franklindale Rd, Thomaston, GA 30286
3beds
3baths
2,298sqft
SingleFamily
Built in 1963
17.39 Acres Lot
$499,200 Zestimate®
$59/sqft
$2,173 Estimated rent
Home value
$499,200
$474,000 - $524,000
$2,173/mo
Zestimate® history
Loading...
Owner options
Explore your selling options
What's special
An incredible value! Large family home on 17 acres in North Upson County. Very peaceful with lots of privacy. Stream with year round water- could have a pond. 3 bedrooms/1.35 bathrooms. The kitchen offers lots of cabinets with a built in desk and all appliances (2 wall ovens).Large dining room. Large family/living room with masonry fireplace, hardwood floors, real wood paneling and sliding glass doors to large patio. Office of sun room with hardwood floors and built in bookshelves. Master bedroom has 2 big closets, tile bath with double sink, linen closet, and tub/shower. Full unfinished basement with laundry, entrance from garage and outside, bath with shower and propane heater. Double garage also has half bath. Drilled well and county water available.
Facts & features
Interior
Bedrooms & bathrooms
- Bedrooms: 3
- Bathrooms: 3.5
Heating
- Other
Cooling
- Central
Features
- Flooring: Hardwood
- Basement: Partially finished
- Has fireplace: Yes
Interior area
- Total interior livable area: 2,298 sqft
Property
Parking
- Parking features: Garage - Attached
Features
- Exterior features: Stone
Lot
- Size: 17.39 Acres
Details
- Parcel number: 042047
Construction
Type & style
- Home type: SingleFamily
Materials
- masonry
- Foundation: Masonry
- Roof: Composition
Condition
- Year built: 1963
Community & neighborhood
Location
- Region: Thomaston
Price history
| Date | Event | Price |
|---|---|---|
| 8/1/2025 | Sold | $135,000-74.5%$59/sqft |
Source: Public Record | ||
| 5/12/2025 | Listed for sale | $530,000-11.6%$231/sqft |
Source: | ||
| 5/11/2025 | Listing removed | $599,800$261/sqft |
Source: | ||
| 11/10/2024 | Listed for sale | $599,800-10.4%$261/sqft |
Source: | ||
| 9/4/2024 | Listing removed | $669,500$291/sqft |
Source: | ||
Public tax history
| Year | Property taxes | Tax assessment |
|---|---|---|
| 2024 | $2,437 +4.2% | $146,372 +2.2% |
| 2023 | $2,339 +18.7% | $143,154 +67.7% |
| 2022 | $1,970 +52.1% | $85,340 +28.9% |
Find assessor info on the county website
Neighborhood: 30286
Nearby schools
GreatSchools rating
- 7/10Upson-Lee North Elementary SchoolGrades: 3-5Distance: 3.4 mi
- 5/10Upson-Lee Middle SchoolGrades: 6-8Distance: 3.7 mi
- 5/10Upson-Lee High SchoolGrades: 9-12Distance: 3.4 mi

Get pre-qualified for a loan
At Zillow Home Loans, we can pre-qualify you in as little as 5 minutes with no impact to your credit score.An equal housing lender. NMLS #10287.
