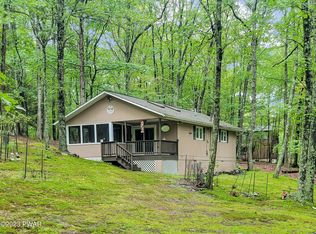Spacious and Lovingly Cared for Fawn Lake Home! Come escape to PA in this large, multi level home in serene Fawn Lake Forest Community. Home features 3 bedrooms, 2 full baths, open living area with a free-standing wood burning stove to heat the entire home! There are 2 covered screened in porches to enjoy the setting, and one open deck to relax in the sun. There is also a finished basement that can be used for a variety of purposes, as well as a one car garage. Storage shed in the back for your ATV or golf cart. Fawn Lake has a beautiful outdoor pool, indoor pool w/ gym/rec center, motor-boating lake, non-motorboating lake, mini golf, tennis courts and more! Your life can be a vacation everyday living in Fawn Lake! Come see it today!!
This property is off market, which means it's not currently listed for sale or rent on Zillow. This may be different from what's available on other websites or public sources.
